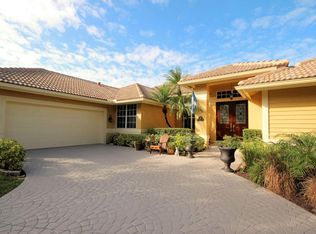Sold for $920,000
$920,000
113 Cassilly Way, Jupiter, FL 33458
3beds
2,523sqft
Single Family Residence
Built in 1993
5,227 Square Feet Lot
$899,500 Zestimate®
$365/sqft
$6,298 Estimated rent
Home value
$899,500
$801,000 - $1.01M
$6,298/mo
Zestimate® history
Loading...
Owner options
Explore your selling options
What's special
Welcome to this stunning 3-bedroom+den, 2.5-bathroom single-family home located in the exclusive gated community of The Preserve in Jupiter. This beautifully updated residence is situated on a large corner lot, fully fenced for privacy and outdoor enjoyment. Step inside to find modern elegance with porcelain wood-look flooring throughout, and a spacious layout that includes a den perfect for a home office or additional living space. The open-concept living area is ideal for entertaining, with a sleek wet bar and a chef's kitchen featuring white shaker cabinets, a contrasting brown shaker island, and high-end finishes. The kitchen seamlessly flows into the family room, creating a perfect gathering space. Outdoor living is a dream with a covered patio and screened enclosure surrounding the sparkling pool and spa, offering both comfort and style. Whether you're lounging by the pool or hosting guests, this home provides the perfect setting.
Located within an A-rated Jupiter school district, this home combines luxury, functionality, and an unbeatable location for the perfect Florida lifestyle. Don't miss the chance to make this move-in-ready gem your own!
Zillow last checked: 8 hours ago
Listing updated: February 07, 2025 at 02:56am
Listed by:
Wendy Lehman 561-906-7209,
Compass Florida LLC,
Stacie Ahee 561-512-7957,
Compass Florida LLC
Bought with:
Shane M Horton
Premier Brokers International
Source: BeachesMLS,MLS#: RX-11037302 Originating MLS: Beaches MLS
Originating MLS: Beaches MLS
Facts & features
Interior
Bedrooms & bathrooms
- Bedrooms: 3
- Bathrooms: 3
- Full bathrooms: 2
- 1/2 bathrooms: 1
Primary bedroom
- Level: M
- Area: 374.4
- Dimensions: 23.4 x 16
Bedroom 2
- Level: M
- Area: 118.8
- Dimensions: 11 x 10.8
Bedroom 3
- Level: M
- Area: 102.21
- Dimensions: 10.11 x 10.11
Den
- Description: Office/Formal Dining
- Level: M
- Area: 128.76
- Dimensions: 11.6 x 11.1
Kitchen
- Level: M
- Area: 272.34
- Dimensions: 17.8 x 15.3
Living room
- Level: M
- Area: 176.38
- Dimensions: 14.11 x 12.5
Other
- Description: Breakfast Nook
- Level: M
- Area: 83.72
- Dimensions: 9.2 x 9.1
Patio
- Level: M
- Area: 2023.35
- Dimensions: 61.5 x 32.9
Heating
- Central, Electric
Cooling
- Ceiling Fan(s), Central Air, Electric
Appliances
- Included: Cooktop, Dishwasher, Disposal, Dryer, Microwave, Refrigerator, Reverse Osmosis Water Treatment, Wall Oven, Washer
- Laundry: Sink, Inside
Features
- Closet Cabinets, Entry Lvl Lvng Area, Entrance Foyer, Kitchen Island, Pantry, Split Bedroom, Volume Ceiling, Walk-In Closet(s), Wet Bar, Central Vacuum
- Flooring: Ceramic Tile
- Doors: French Doors
- Windows: Plantation Shutters, Panel Shutters (Complete)
- Attic: Pull Down Stairs
Interior area
- Total structure area: 3,227
- Total interior livable area: 2,523 sqft
Property
Parking
- Total spaces: 2
- Parking features: 2+ Spaces, Driveway, Garage - Attached, Auto Garage Open
- Attached garage spaces: 2
- Has uncovered spaces: Yes
Features
- Levels: < 4 Floors
- Stories: 1
- Patio & porch: Covered Patio, Screened Patio
- Exterior features: Auto Sprinkler, Outdoor Shower, Zoned Sprinkler
- Has private pool: Yes
- Pool features: In Ground, Screen Enclosure, Pool/Spa Combo
- Has spa: Yes
- Spa features: Spa
- Fencing: Fenced
- Has view: Yes
- View description: Garden, Pool
- Waterfront features: None
Lot
- Size: 5,227 sqft
- Features: < 1/4 Acre, Corner Lot, Sidewalks, West of US-1
Details
- Parcel number: 30424027150000120
- Zoning: R1-A(c
Construction
Type & style
- Home type: SingleFamily
- Architectural style: Traditional
- Property subtype: Single Family Residence
Materials
- Stucco
- Roof: Concrete
Condition
- Resale
- New construction: No
- Year built: 1993
Utilities & green energy
- Sewer: Public Sewer
- Water: Public
- Utilities for property: Cable Connected, Electricity Connected
Community & neighborhood
Security
- Security features: Security Gate
Community
- Community features: Sidewalks, Street Lights, No Membership Avail, Gated
Location
- Region: Jupiter
- Subdivision: The Shores
HOA & financial
HOA
- Has HOA: Yes
- HOA fee: $150 monthly
- Services included: Common Areas, Security
Other fees
- Application fee: $200
Other
Other facts
- Listing terms: Cash,Conventional,VA Loan
Price history
| Date | Event | Price |
|---|---|---|
| 2/7/2025 | Sold | $920,000-5.6%$365/sqft |
Source: | ||
| 1/28/2025 | Pending sale | $975,000$386/sqft |
Source: | ||
| 12/23/2024 | Price change | $975,000-2.5%$386/sqft |
Source: | ||
| 11/15/2024 | Listed for sale | $1,000,000-4.7%$396/sqft |
Source: | ||
| 9/23/2024 | Listing removed | $1,049,000-8.7%$416/sqft |
Source: | ||
Public tax history
| Year | Property taxes | Tax assessment |
|---|---|---|
| 2024 | $13,823 +132% | $811,398 +134.4% |
| 2023 | $5,958 +0.4% | $346,122 +3% |
| 2022 | $5,932 +3.6% | $336,041 +3% |
Find assessor info on the county website
Neighborhood: 33458
Nearby schools
GreatSchools rating
- 8/10Limestone Creek Elementary SchoolGrades: PK-5Distance: 1 mi
- 8/10Jupiter Middle SchoolGrades: 6-8Distance: 4.2 mi
- 7/10Jupiter High SchoolGrades: 9-12Distance: 5.1 mi
Schools provided by the listing agent
- Elementary: Limestone Creek Elementary School
- Middle: Jupiter Middle School
- High: Jupiter High School
Source: BeachesMLS. This data may not be complete. We recommend contacting the local school district to confirm school assignments for this home.
Get a cash offer in 3 minutes
Find out how much your home could sell for in as little as 3 minutes with a no-obligation cash offer.
Estimated market value
$899,500
