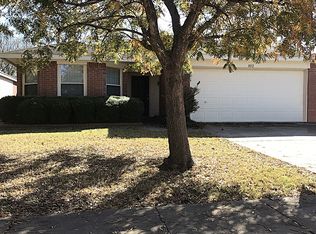Cute 3 Bedroom, 2 bath with 2 living, 2 dining areas and 3 car garages. Open living room boasts brick accented stone fireplace and ceiling fan. Sunny kitchen features granite, island, breakfast bar and plenty of storage and counter space. Over-sized primary bedroom with bay windows, ceiling fan and en-suite bath. Primary bath features separate garden tub and shower, dual sinks, and large walk-in closet. Separate utility room and fenced back yard. Owner must approve all pets.
$75.00 APPLICATION FEE PER APPLICANT OVER 18*$175.00 LEASE ADMIN FEE DUE AT LEASE SIGNING*WE DO PAPERWORK*TENANT / AGENT TO VERIFY ALL INFORMATION*OWNER MUST APPROVE ALL PETS*$500.00 PET DEPOSIT PER PET / $500.00 IS REFUNDABLE*NO SMOKING PLEASE*REFRIGERATOR IS A NON-WARRANTIED ITEM*OWNER PAYS HOA DUES
House for rent
$2,000/mo
113 Cassandra Dr, Forney, TX 75126
3beds
2,103sqft
Price is base rent and doesn't include required fees.
Single family residence
Available Fri Jul 18 2025
Cats, dogs OK
Ceiling fan
-- Laundry
-- Parking
Fireplace
What's special
Brick accented stone fireplaceBay windowsLarge walk-in closetSeparate utility roomCeiling fanDual sinksBreakfast bar
- 3 days
- on Zillow |
- -- |
- -- |
Travel times
Facts & features
Interior
Bedrooms & bathrooms
- Bedrooms: 3
- Bathrooms: 2
- Full bathrooms: 2
Heating
- Fireplace
Cooling
- Ceiling Fan
Appliances
- Included: Dishwasher, Disposal, Microwave, Range Oven, Refrigerator, Stove
Features
- Ceiling Fan(s), Walk In Closet, Walk-In Closet(s)
- Has fireplace: Yes
Interior area
- Total interior livable area: 2,103 sqft
Video & virtual tour
Property
Parking
- Details: Contact manager
Features
- Patio & porch: Patio, Porch
- Exterior features: Fenced Backyard, Full Size Utility Area, GDO, Garden, Primary Bedroom Dual Sinks, Walk In Closet
Details
- Parcel number: 00334300020007000202
Construction
Type & style
- Home type: SingleFamily
- Property subtype: Single Family Residence
Community & HOA
Location
- Region: Forney
Financial & listing details
- Lease term: Contact For Details
Price history
| Date | Event | Price |
|---|---|---|
| 5/22/2025 | Listed for rent | $2,000+14.3%$1/sqft |
Source: Zillow Rentals | ||
| 5/7/2019 | Listing removed | $1,750$1/sqft |
Source: RE/MAX Dallas Suburbs II #14075210 | ||
| 4/25/2019 | Listed for rent | $1,750+2.9%$1/sqft |
Source: Zillow Rental Network | ||
| 5/5/2018 | Listing removed | $1,700$1/sqft |
Source: RE/MAX DALLAS SUBURBS II #13823498 | ||
| 4/23/2018 | Listed for rent | $1,700$1/sqft |
Source: RE/MAX Dallas Suburbs PM #13823498 | ||
![[object Object]](https://photos.zillowstatic.com/fp/bdd6cce8f0cc303220cd2b57d10611c1-p_i.jpg)
