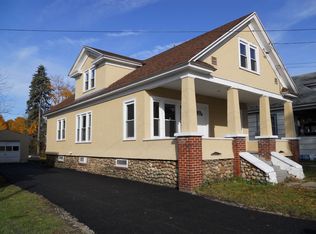Closed
$138,000
113 Carey St, Rome, NY 13440
3beds
1,536sqft
Single Family Residence
Built in 1945
5,227.2 Square Feet Lot
$152,800 Zestimate®
$90/sqft
$2,275 Estimated rent
Home value
$152,800
$131,000 - $177,000
$2,275/mo
Zestimate® history
Loading...
Owner options
Explore your selling options
What's special
Come out and discover this Bungalow style home nestled in the East end of Rome's "Little Italy". This home offers 2 first floor bedrooms and 2 full bathrooms that includes an ADA compliant Walk-in bathtub. A full dining room connects the kitchen to the Living room that also offers a wood burning fireplace. Outside just past the patio ia a small (she/he)Shed and a detached one stall garage. Note garage door is non functioning. Seller has never occupied the property. Selling AS-SEEN-AS
-IS. Have Fireplace checked before use.
Zillow last checked: 8 hours ago
Listing updated: July 02, 2024 at 10:59am
Listed by:
Michele Reid 315-571-4535,
Hunt Real Estate ERA Rome,
Rebecca Wiggins 315-225-9198,
Hunt Real Estate ERA Rome
Bought with:
Alisa Reid, 10401340583
Miner Realty & Prop Management
Source: NYSAMLSs,MLS#: S1531869 Originating MLS: Mohawk Valley
Originating MLS: Mohawk Valley
Facts & features
Interior
Bedrooms & bathrooms
- Bedrooms: 3
- Bathrooms: 2
- Full bathrooms: 2
- Main level bathrooms: 2
- Main level bedrooms: 2
Heating
- Gas, Forced Air
Cooling
- Window Unit(s)
Appliances
- Included: Dishwasher, Exhaust Fan, Gas Oven, Gas Range, Gas Water Heater, Refrigerator, Range Hood
Features
- Ceiling Fan(s), Cathedral Ceiling(s), Eat-in Kitchen, Separate/Formal Living Room, Skylights, Bedroom on Main Level, Bath in Primary Bedroom
- Flooring: Hardwood, Varies, Vinyl
- Windows: Skylight(s)
- Basement: Full,Partially Finished,Sump Pump
- Number of fireplaces: 1
Interior area
- Total structure area: 1,536
- Total interior livable area: 1,536 sqft
Property
Parking
- Total spaces: 1
- Parking features: Detached, Garage
- Garage spaces: 1
Accessibility
- Accessibility features: Accessible Bedroom, Accessible Doors
Features
- Patio & porch: Patio
- Exterior features: Awning(s), Concrete Driveway, Dirt Driveway, Fence, Patio
- Fencing: Partial
Lot
- Size: 5,227 sqft
- Dimensions: 40 x 134
- Features: Residential Lot
Details
- Additional structures: Other, Shed(s), Storage
- Parcel number: 30130124306900010210000000
- Special conditions: Estate
Construction
Type & style
- Home type: SingleFamily
- Architectural style: Bungalow
- Property subtype: Single Family Residence
Materials
- Cedar
- Foundation: Block
- Roof: Asphalt
Condition
- Resale
- Year built: 1945
Utilities & green energy
- Sewer: Connected
- Water: Connected, Public
- Utilities for property: High Speed Internet Available, Sewer Connected, Water Connected
Community & neighborhood
Location
- Region: Rome
Other
Other facts
- Listing terms: Cash,Conventional,FHA,VA Loan
Price history
| Date | Event | Price |
|---|---|---|
| 6/28/2024 | Sold | $138,000$90/sqft |
Source: | ||
| 4/17/2024 | Pending sale | $138,000$90/sqft |
Source: | ||
| 4/15/2024 | Listed for sale | $138,000+430.8%$90/sqft |
Source: | ||
| 9/15/2008 | Sold | $26,000-34.4%$17/sqft |
Source: Public Record Report a problem | ||
| 12/6/2007 | Sold | $39,659-17.2%$26/sqft |
Source: Public Record Report a problem | ||
Public tax history
| Year | Property taxes | Tax assessment |
|---|---|---|
| 2024 | -- | $51,000 |
| 2023 | -- | $51,000 |
| 2022 | -- | $51,000 |
Find assessor info on the county website
Neighborhood: 13440
Nearby schools
GreatSchools rating
- NAGeorge R Staley Upper Elementary SchoolGrades: K-6Distance: 0.4 mi
- 5/10Lyndon H Strough Middle SchoolGrades: 7-8Distance: 2 mi
- 4/10Rome Free AcademyGrades: 9-12Distance: 1.2 mi
Schools provided by the listing agent
- District: Rome
Source: NYSAMLSs. This data may not be complete. We recommend contacting the local school district to confirm school assignments for this home.
