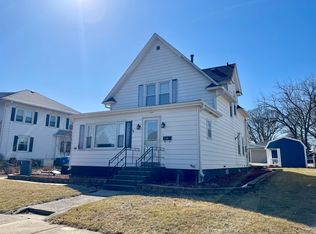Sharp and extra clean! This 3 bedroom, 2 bathroom, home features two detached garages with 3 garage spaces and extra work space and is situated on 1/2 acre lot. Upgrades include new front door and decorative glass side panels, new windows, new carpet, laminate, & tile, new gas baseboard water heating system, & new roof. The first floor features a family room, dining room, kitchen with breakfast bar & desk area, living room, 3/4 bath with step-in shower, bonus room with closet and french doors. The upper floor features 3 bedrooms, and a full bath with motorized skylight. Laundry and additional work space are in basement and there is 200 amp electric. There are sliders on both sides of the home, one currently has a deck. There is a cement parking pad in front of one of the two garages, and a brick-paver patio.
This property is off market, which means it's not currently listed for sale or rent on Zillow. This may be different from what's available on other websites or public sources.

