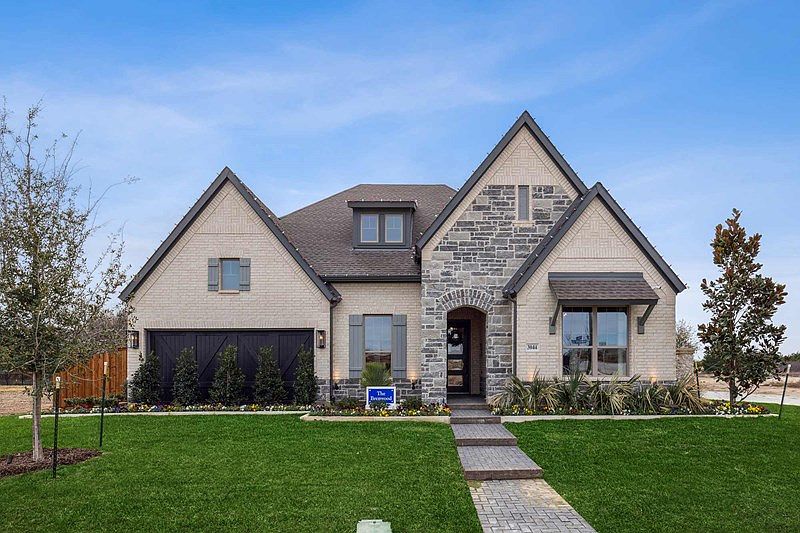The Chamberlaine floor plan by David Weekley Homes blends vibrant lifestyle spaces with top-quality craftsmanship. Begin and end each day in the exquisite comfort of your superb Owner’s Retreat, which includes a pamper-ready bathroom and a deluxe walk-in closet.
Each spare bedroom supports growing minds and personalities by combining unique appeal and plenty of room to thrive. The spacious central retreat and welcoming front study invite you to create your ultimate special-purpose rooms. Cook up culinary delights in the streamlined kitchen, which features a step-in pantry and a family gathering island. Your open floor plan provides a sunlit space ready to fulfill your design and décor dreams.
Enjoy your evening leisure with a good book and your favorite beverage from the shade of your covered porch. Get the most out of each day with the innovative EnergySaver™ enhancements of this distinguished new home in Redden Farms of Midlothian, Texas.
New construction
Special offer
$575,463
113 Calf Ln, Midlothian, TX 76065
4beds
2,840sqft
Single Family Residence
Built in 2024
0.17 sqft lot
$568,500 Zestimate®
$203/sqft
$63/mo HOA
What's special
Open floor planWelcoming front studyFamily gathering islandDeluxe walk-in closetPamper-ready bathroomSpacious central retreatSpare bedroom
- 252 days
- on Zillow |
- 189 |
- 16 |
Zillow last checked: 7 hours ago
Listing updated: June 15, 2025 at 02:04pm
Listed by:
Jimmy Rado 0221720 877-933-5539,
David M. Weekley 877-933-5539
Source: NTREIS,MLS#: 20748450
Travel times
Schedule tour
Select your preferred tour type — either in-person or real-time video tour — then discuss available options with the builder representative you're connected with.
Select a date
Facts & features
Interior
Bedrooms & bathrooms
- Bedrooms: 4
- Bathrooms: 3
- Full bathrooms: 3
Primary bedroom
- Level: First
- Dimensions: 20 x 13
Bedroom
- Level: First
- Dimensions: 12 x 11
Bedroom
- Level: First
- Dimensions: 10 x 10
Bedroom
- Level: First
- Dimensions: 14 x 10
Primary bathroom
- Level: First
- Dimensions: 13 x 10
Dining room
- Level: First
- Dimensions: 16 x 12
Kitchen
- Level: First
- Dimensions: 19 x 13
Living room
- Level: First
- Dimensions: 22 x 16
Media room
- Level: First
Mud room
- Level: First
- Dimensions: 8 x 6
Office
- Level: First
- Dimensions: 12 x 11
Utility room
- Level: First
- Dimensions: 8 x 7
Appliances
- Included: Dishwasher, Electric Oven
Features
- Decorative/Designer Lighting Fixtures, High Speed Internet, Vaulted Ceiling(s), Wired for Sound
- Has basement: No
- Has fireplace: No
Interior area
- Total interior livable area: 2,840 sqft
Video & virtual tour
Property
Parking
- Total spaces: 2
- Parking features: Door-Multi
- Attached garage spaces: 2
Features
- Levels: One
- Stories: 1
- Pool features: None
Lot
- Size: 0.17 sqft
- Dimensions: 60 x 125
Details
- Parcel number: 301356
- Special conditions: Builder Owned
Construction
Type & style
- Home type: SingleFamily
- Architectural style: Traditional,Detached
- Property subtype: Single Family Residence
Materials
- Brick, Stone Veneer
Condition
- New construction: Yes
- Year built: 2024
Details
- Builder name: David Weekley Homes
Utilities & green energy
- Sewer: Public Sewer
- Water: Public
- Utilities for property: Sewer Available, Water Available
Community & HOA
Community
- Subdivision: Redden Farms - Manor Series
HOA
- Has HOA: Yes
- Services included: All Facilities
- HOA fee: $750 annually
- HOA name: Redden HOA
Location
- Region: Midlothian
Financial & listing details
- Price per square foot: $203/sqft
- Date on market: 10/7/2024
Mortgage Payments as Low as 4.99% for the First Year!
Mortgage Payments as Low as 4.99% for the First Year! Offer valid March, 19, 2025 to July, 1, 2025.Source: David Weekley Homes

