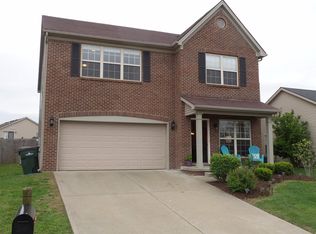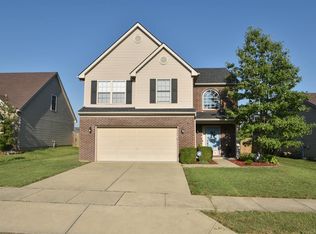Great 3 bedroom, 2 bath Ranch sitting on a culdesac in highly sought-after Bradford Place subdivision. Home features the popular Ball Homes' Manhattan floor plan, with a large Great Room that opens to the spacious kitchen. Kitchen has all the cabinet & counter space you could want, making it easy to cook and entertain guests at the same time. Choose to dine in the breakfast area, or share a meal in the formal dining room. Before you reach the separate utility room, you'll notice a nice additional nook of cabinets - perfect for a coffee bar. The master suite in this home is very generously-sized with a walk-in closet and an ensuite bathroom featuring a double-sink vanity and a separate garden tub & shower. Two additional bedrooms are also nicely-sized with good closet space. Step out back onto the patio and check out the big, partially-fenced backyard. Other great features: 2-car attached garage and lots of natural light throughout the home.
This property is off market, which means it's not currently listed for sale or rent on Zillow. This may be different from what's available on other websites or public sources.


