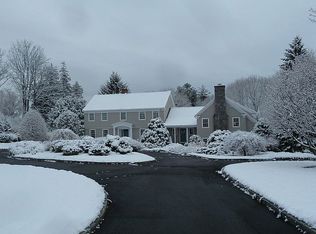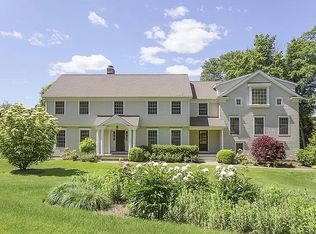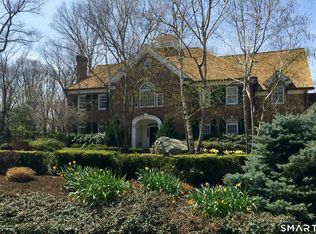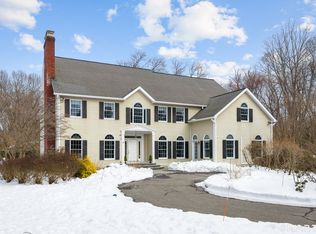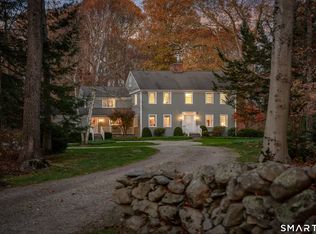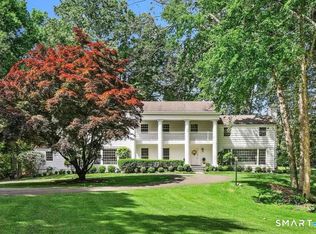This 5800+ sq ft Colonial is the perfect blend of classic charm and modern timeless appeal and is close to town, schools and train! This desirable home with high end finishes throughout features 5 fireplaces, 4 bedrooms, 6.5 baths, an elevator to all three floors, 3-car garage, generator and a pool with a spa! Step inside and find a gracious foyer leading to the living room with FP and continue through to the huge library with wet-bar, FP and French doors leading to a private terrace. The dining room also boasts a FP and a Butlers pantry leading to a gourmet eat in kitchen connected to a wonderful sunny family room with FP, and a tiled sunroom. The second floor features a luxurious primary suite with a FP, a sitting area, full bath, walk-in closet and a second laundry and three other secondary bedrooms with full baths. There are also French doors leading to a little porch from which you can enjoy the sunsets. The lower level has been freshly painted and carpeted and provides plenty of storage, a full bath, the main laundry room and a play room. The land has a bit of everything to enjoy - the koi pond, a fun sledding hill, a flat area for games and of course the pool and spa! Updates in the last two years: new roof, new oil tank, new water system, new entryway tile, new powder room, freshly painted or wallpapered: kitchen, DR, LR, primary sitting room, two secondary bedrooms, laundry room and lower level. New carpeting in LL, Pool painted summer 2025, new filter. Pool fence "as is" and balcony off guest room "as is". Previous owners improvements in additional info.
For sale
$2,849,000
113 Brushy Ridge Road, New Canaan, CT 06840
4beds
6,528sqft
Est.:
Single Family Residence
Built in 1976
1.26 Acres Lot
$-- Zestimate®
$436/sqft
$-- HOA
What's special
- 2 days |
- 1,921 |
- 125 |
Zillow last checked: 8 hours ago
Listing updated: 18 hours ago
Listed by:
Lisa O'rourke (203)326-0532,
William Pitt Sotheby's Int'l 203-966-2633
Source: Smart MLS,MLS#: 24131013
Tour with a local agent
Facts & features
Interior
Bedrooms & bathrooms
- Bedrooms: 4
- Bathrooms: 7
- Full bathrooms: 6
- 1/2 bathrooms: 1
Primary bedroom
- Features: Vaulted Ceiling(s), Gas Log Fireplace, Full Bath, Walk-In Closet(s), Hardwood Floor
- Level: Upper
- Area: 270 Square Feet
- Dimensions: 15 x 18
Bedroom
- Features: Full Bath, Hardwood Floor
- Level: Upper
- Area: 234 Square Feet
- Dimensions: 13 x 18
Bedroom
- Features: Cathedral Ceiling(s), Built-in Features, Full Bath, Interior Balcony, Hardwood Floor
- Level: Upper
- Area: 225 Square Feet
- Dimensions: 15 x 15
Bedroom
- Features: Balcony/Deck, Full Bath, Hardwood Floor
- Level: Upper
- Area: 196 Square Feet
- Dimensions: 14 x 14
Den
- Features: Walk-In Closet(s), Hardwood Floor
- Level: Upper
- Area: 144 Square Feet
- Dimensions: 8 x 18
Dining room
- Features: Dry Bar, Gas Log Fireplace, Hardwood Floor
- Level: Main
- Area: 221 Square Feet
- Dimensions: 13 x 17
Family room
- Features: Vaulted Ceiling(s), Built-in Features, Fireplace, French Doors, Wide Board Floor
- Level: Main
- Area: 546 Square Feet
- Dimensions: 21 x 26
Kitchen
- Features: Built-in Features, Kitchen Island, Pantry, Hardwood Floor
- Level: Main
- Area: 285 Square Feet
- Dimensions: 15 x 19
Kitchen
- Features: Built-in Features, Sliders, Hardwood Floor
- Level: Main
- Area: 187 Square Feet
- Dimensions: 11 x 17
Library
- Features: High Ceilings, Bookcases, Built-in Features, Fireplace, French Doors, Patio/Terrace
- Level: Main
- Area: 570 Square Feet
- Dimensions: 19 x 30
Living room
- Features: Gas Log Fireplace, French Doors, Hardwood Floor
- Level: Main
- Area: 350 Square Feet
- Dimensions: 14 x 25
Rec play room
- Features: Cedar Closet(s), Wall/Wall Carpet
- Level: Lower
- Area: 169 Square Feet
- Dimensions: 13 x 13
Sun room
- Features: Ceiling Fan(s), French Doors, Patio/Terrace, Sliders, Tile Floor
- Level: Main
- Area: 266 Square Feet
- Dimensions: 14 x 19
Heating
- Forced Air, Zoned, Oil
Cooling
- Central Air, Zoned
Appliances
- Included: Electric Cooktop, Oven, Range Hood, Subzero, Dishwasher, Washer, Dryer, Water Heater
- Laundry: Lower Level, Upper Level
Features
- Elevator
- Doors: French Doors
- Basement: Full,Garage Access,Interior Entry,Partially Finished
- Attic: Storage,Floored,Pull Down Stairs
- Number of fireplaces: 5
Interior area
- Total structure area: 6,528
- Total interior livable area: 6,528 sqft
- Finished area above ground: 5,778
- Finished area below ground: 750
Property
Parking
- Total spaces: 3
- Parking features: Attached, Garage Door Opener
- Attached garage spaces: 3
Features
- Patio & porch: Terrace
- Exterior features: Balcony, Rain Gutters, Stone Wall, Underground Sprinkler
- Has private pool: Yes
- Pool features: Gunite, Heated, In Ground
- Has view: Yes
- View description: Water
- Has water view: Yes
- Water view: Water
- Waterfront features: Waterfront, Pond
Lot
- Size: 1.26 Acres
- Features: Wetlands, Few Trees, Landscaped, Rolling Slope
Details
- Parcel number: 187163
- Zoning: 1AC
Construction
Type & style
- Home type: SingleFamily
- Architectural style: Colonial
- Property subtype: Single Family Residence
Materials
- Clapboard
- Foundation: Block, Concrete Perimeter
- Roof: Asphalt
Condition
- New construction: No
- Year built: 1976
Utilities & green energy
- Sewer: Septic Tank
- Water: Well
- Utilities for property: Cable Available
Community & HOA
Community
- Features: Health Club, Library, Medical Facilities, Park, Private School(s), Pool, Tennis Court(s)
- Security: Security System
HOA
- Has HOA: No
Location
- Region: New Canaan
Financial & listing details
- Price per square foot: $436/sqft
- Tax assessed value: $1,634,500
- Annual tax amount: $27,280
- Date on market: 2/24/2026
- Exclusions: Note: 750 finished sq ft basement from field card/ may not be heated
Estimated market value
Not available
Estimated sales range
Not available
Not available
Price history
Price history
| Date | Event | Price |
|---|---|---|
| 2/26/2026 | Listed for sale | $2,849,000+6.5%$436/sqft |
Source: | ||
| 5/15/2024 | Sold | $2,675,000+8.1%$410/sqft |
Source: | ||
| 3/16/2024 | Listed for sale | $2,475,000$379/sqft |
Source: | ||
| 3/6/2024 | Pending sale | $2,475,000$379/sqft |
Source: | ||
| 2/29/2024 | Listed for sale | $2,475,000$379/sqft |
Source: | ||
Public tax history
Public tax history
| Year | Property taxes | Tax assessment |
|---|---|---|
| 2025 | $27,280 +3.4% | $1,634,500 |
| 2024 | $26,381 +11.8% | $1,634,500 +31.2% |
| 2023 | $23,598 +3.1% | $1,245,930 |
| 2022 | $22,888 +1.2% | $1,245,930 |
| 2021 | $22,626 | $1,245,930 |
| 2020 | $22,626 -0.4% | $1,245,930 |
| 2019 | $22,726 -8.2% | $1,245,930 -14.6% |
| 2018 | $24,744 +1.7% | $1,458,940 |
| 2017 | $24,321 +2.2% | $1,458,940 |
| 2016 | $23,795 +2% | $1,458,940 |
| 2015 | $23,328 +2.9% | $1,458,940 |
| 2014 | $22,672 -1.9% | $1,458,940 -7.9% |
| 2013 | $23,112 +3.6% | $1,584,100 |
| 2012 | $22,304 +1.7% | $1,584,100 |
| 2011 | $21,940 +2% | $1,584,100 |
| 2010 | $21,512 +1.7% | $1,584,100 |
| 2009 | $21,148 -11% | $1,584,100 +0.8% |
| 2008 | $23,763 +4% | $1,571,600 |
| 2007 | $22,851 +3.6% | $1,571,600 |
| 2006 | $22,065 +4.9% | $1,571,600 |
| 2005 | $21,044 +5.8% | $1,571,600 |
| 2004 | $19,896 +120.4% | $1,571,600 +263.5% |
| 2001 | $9,029 +2% | $432,400 +0% |
| 2000 | $8,855 +5% | $432,390 |
| 1999 | $8,432 | $432,390 |
Find assessor info on the county website
BuyAbility℠ payment
Est. payment
$18,704/mo
Principal & interest
$14692
Property taxes
$4012
Climate risks
Neighborhood: 06840
Nearby schools
GreatSchools rating
- 10/10East SchoolGrades: K-4Distance: 0.7 mi
- 9/10Saxe Middle SchoolGrades: 5-8Distance: 1.5 mi
- 10/10New Canaan High SchoolGrades: 9-12Distance: 1.7 mi
Schools provided by the listing agent
- Elementary: East
- Middle: Saxe Middle
- High: New Canaan
Source: Smart MLS. This data may not be complete. We recommend contacting the local school district to confirm school assignments for this home.
