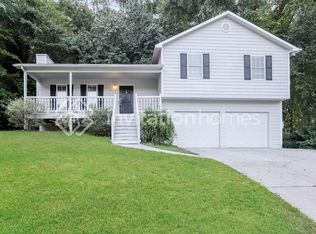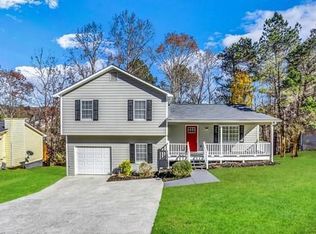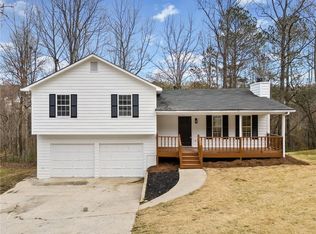Closed
$270,000
113 Brookside Ct, Dallas, GA 30132
3beds
1,104sqft
Single Family Residence, Residential
Built in 1994
0.41 Acres Lot
$250,800 Zestimate®
$245/sqft
$1,573 Estimated rent
Home value
$250,800
$236,000 - $266,000
$1,573/mo
Zestimate® history
Loading...
Owner options
Explore your selling options
What's special
This immaculately, renovated 3 bedroom, 2 bath home located on a cut de sac and nestled wooded lot and conveniently located near the heart of downtown Dallas. Seller offering buyer's concessions with a competitive offer! main level has a welcoming open floor plan with an abundance of space! There is fresh, exquisite interior paint and flooring throughout the home. The dining and living room pair perfectly for a fun hosting night or a pleasant afternoon with your favorite people. The new granite countertops, cabinet doors, and stainless-steel appliances including a refrigerator will have your culinary juices flowing and the beautiful backsplash provides a picture-perfect backdrop. Enjoy summer evenings on the expansive NEW private deck! This lot is perfect for those who need a low maintenance yard. The primary bedroom is a tucked away creating secluded sanctuary with room to organize and prepare for the day in your walk in closet! Retreat to your ensuite oasis to unwind and enjoy the serenity that exudes from a well-made home! The secondary bedrooms are cozy yet roomy. All doors have new, modernized hardware that compliment all the updated light fixtures. The garage door motors have been replaced as well. Come see this house today! With close proximity to 278, 120, and the best Dallas has to offer, the convenience is unparalleled! Photos include virtually staged photography.
Zillow last checked: 8 hours ago
Listing updated: December 16, 2024 at 10:57pm
Listing Provided by:
Amber Stout,
Wedgewood Homes Realty,
Wendy Gravlin Chambers,
Wedgewood Homes Realty
Bought with:
Karin Ochoa, 387040
HomeSmart
Source: FMLS GA,MLS#: 7398931
Facts & features
Interior
Bedrooms & bathrooms
- Bedrooms: 3
- Bathrooms: 2
- Full bathrooms: 2
- Main level bathrooms: 2
- Main level bedrooms: 3
Primary bedroom
- Features: Oversized Master
- Level: Oversized Master
Bedroom
- Features: Oversized Master
Primary bathroom
- Features: Tub/Shower Combo
Dining room
- Features: Great Room, Open Concept
Kitchen
- Features: Cabinets White, Stone Counters, View to Family Room
Heating
- Central
Cooling
- Ceiling Fan(s), Central Air
Appliances
- Included: Dishwasher, Gas Cooktop, Gas Oven, Microwave
- Laundry: In Garage
Features
- Flooring: Carpet, Vinyl
- Windows: None
- Basement: None
- Attic: Pull Down Stairs
- Has fireplace: No
- Fireplace features: None
- Common walls with other units/homes: No Common Walls
Interior area
- Total structure area: 1,104
- Total interior livable area: 1,104 sqft
- Finished area above ground: 1,104
Property
Parking
- Total spaces: 2
- Parking features: Garage
- Garage spaces: 2
Accessibility
- Accessibility features: None
Features
- Levels: Multi/Split
- Patio & porch: Covered, Deck, Front Porch
- Exterior features: Lighting, Private Yard, Rain Gutters
- Pool features: None
- Spa features: None
- Fencing: None
- Has view: Yes
- View description: Trees/Woods
- Waterfront features: None
- Body of water: None
Lot
- Size: 0.41 Acres
- Features: Cul-De-Sac, Front Yard, Sloped, Wooded
Details
- Additional structures: None
- Parcel number: 027811
- Other equipment: None
- Horse amenities: None
Construction
Type & style
- Home type: SingleFamily
- Architectural style: Traditional
- Property subtype: Single Family Residence, Residential
Materials
- Other
- Foundation: Slab
- Roof: Composition
Condition
- Updated/Remodeled
- New construction: No
- Year built: 1994
Utilities & green energy
- Electric: None
- Sewer: Public Sewer
- Water: Public
- Utilities for property: Electricity Available, Natural Gas Available, Sewer Available
Green energy
- Energy efficient items: None
- Energy generation: None
Community & neighborhood
Security
- Security features: Smoke Detector(s)
Community
- Community features: None
Location
- Region: Dallas
- Subdivision: Hampton Square Phase 3
Other
Other facts
- Road surface type: Asphalt
Price history
| Date | Event | Price |
|---|---|---|
| 12/11/2024 | Sold | $270,000-1.8%$245/sqft |
Source: | ||
| 10/27/2024 | Pending sale | $274,900$249/sqft |
Source: | ||
| 9/18/2024 | Price change | $274,900-1.8%$249/sqft |
Source: | ||
| 9/6/2024 | Pending sale | $279,800$253/sqft |
Source: | ||
| 8/23/2024 | Price change | $279,8000%$253/sqft |
Source: | ||
Public tax history
| Year | Property taxes | Tax assessment |
|---|---|---|
| 2025 | $2,623 +5.4% | $92,420 -5.7% |
| 2024 | $2,488 -18.1% | $98,048 -2.4% |
| 2023 | $3,037 +10.6% | $100,424 +21.5% |
Find assessor info on the county website
Neighborhood: 30132
Nearby schools
GreatSchools rating
- 4/10Dallas Elementary SchoolGrades: PK-5Distance: 0.6 mi
- 5/10Herschel Jones Middle SchoolGrades: 6-8Distance: 1.5 mi
- 4/10Paulding County High SchoolGrades: 9-12Distance: 1.9 mi
Schools provided by the listing agent
- Elementary: Dallas
- Middle: Herschel Jones
- High: Paulding County
Source: FMLS GA. This data may not be complete. We recommend contacting the local school district to confirm school assignments for this home.
Get a cash offer in 3 minutes
Find out how much your home could sell for in as little as 3 minutes with a no-obligation cash offer.
Estimated market value
$250,800
Get a cash offer in 3 minutes
Find out how much your home could sell for in as little as 3 minutes with a no-obligation cash offer.
Estimated market value
$250,800


