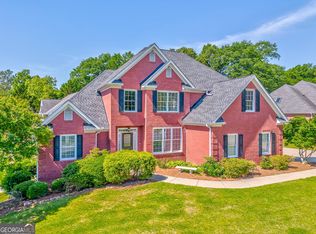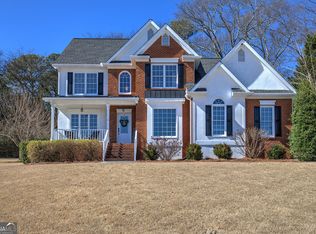Closed
$440,000
113 Brighton Ct NE, Calhoun, GA 30701
5beds
2,619sqft
Single Family Residence
Built in 2000
0.36 Acres Lot
$440,600 Zestimate®
$168/sqft
$2,156 Estimated rent
Home value
$440,600
Estimated sales range
Not available
$2,156/mo
Zestimate® history
Loading...
Owner options
Explore your selling options
What's special
Welcome to your dream home in the Wexford subdivision! This spacious 5 bedroom, 3 bath residence offers a perfect blend of comfort and functionality. As you enter, you'll find a charming front porch that invites you into a bright and airy living space. The main floor features a formal dining room, living room, kitchen, den and bedroom that could also be used as an office. The spacious kitchen is perfect for entertaining family and friends. It boasts ample counter space, modern appliances, and opens to the cozy den that provides a retreat for relaxation or casual gatherings. Upstairs, you'll discover three generously sized bedrooms, providing plenty of space for family and guests. The master suite includes an en-suite bathroom, while the additional bedrooms share a well-appointed full bathroom. The partially finished basement offers endless possibilities for recreation or a home gym. You'll love the abundance of storage space available throughout the home. Don't miss out on this exceptional property that combines spacious living, a fantastic layout, and a wonderful location in a thriving community. Schedule your showing today!
Zillow last checked: 8 hours ago
Listing updated: May 16, 2025 at 06:31pm
Listed by:
Lauren Howard 706-346-2430,
Atlanta Communities
Bought with:
Justin Childress, 274973
KW Signature Partners
Source: GAMLS,MLS#: 10463716
Facts & features
Interior
Bedrooms & bathrooms
- Bedrooms: 5
- Bathrooms: 3
- Full bathrooms: 3
- Main level bathrooms: 1
- Main level bedrooms: 1
Dining room
- Features: Separate Room
Kitchen
- Features: Breakfast Room, Pantry, Solid Surface Counters
Heating
- Central
Cooling
- Ceiling Fan(s), Central Air
Appliances
- Included: Dishwasher, Disposal, Microwave, Oven/Range (Combo)
- Laundry: Upper Level
Features
- Double Vanity, Rear Stairs, Separate Shower, Tray Ceiling(s), Entrance Foyer, Vaulted Ceiling(s), Walk-In Closet(s)
- Flooring: Carpet, Hardwood
- Windows: Double Pane Windows, Window Treatments
- Basement: Exterior Entry,Interior Entry,Partial,Unfinished
- Attic: Pull Down Stairs
- Number of fireplaces: 1
- Fireplace features: Gas Log, Living Room
- Common walls with other units/homes: No Common Walls
Interior area
- Total structure area: 2,619
- Total interior livable area: 2,619 sqft
- Finished area above ground: 2,619
- Finished area below ground: 0
Property
Parking
- Total spaces: 1
- Parking features: Garage, Garage Door Opener, Side/Rear Entrance
- Has garage: Yes
Features
- Levels: Two
- Stories: 2
- Patio & porch: Deck
- Has spa: Yes
- Spa features: Bath
- Body of water: None
Lot
- Size: 0.36 Acres
- Features: Cul-De-Sac
- Residential vegetation: Partially Wooded
Details
- Parcel number: C39 082
Construction
Type & style
- Home type: SingleFamily
- Architectural style: Traditional
- Property subtype: Single Family Residence
Materials
- Other, Stone
- Roof: Composition
Condition
- Resale
- New construction: No
- Year built: 2000
Utilities & green energy
- Sewer: Public Sewer
- Water: Public
- Utilities for property: Electricity Available, Sewer Available, Sewer Connected, Water Available
Community & neighborhood
Security
- Security features: Carbon Monoxide Detector(s), Security System, Smoke Detector(s)
Community
- Community features: Street Lights
Location
- Region: Calhoun
- Subdivision: Wexford
HOA & financial
HOA
- Has HOA: Yes
- HOA fee: $150 annually
- Services included: Other
Other
Other facts
- Listing agreement: Exclusive Right To Sell
Price history
| Date | Event | Price |
|---|---|---|
| 5/12/2025 | Sold | $440,000$168/sqft |
Source: | ||
| 4/25/2025 | Pending sale | $440,000$168/sqft |
Source: | ||
| 3/10/2025 | Price change | $440,000-2.2%$168/sqft |
Source: | ||
| 2/21/2025 | Listed for sale | $450,000+56.8%$172/sqft |
Source: | ||
| 5/26/2020 | Sold | $287,000-4%$110/sqft |
Source: | ||
Public tax history
| Year | Property taxes | Tax assessment |
|---|---|---|
| 2024 | $4,180 +3.9% | $152,440 +6.5% |
| 2023 | $4,024 +2.4% | $143,120 +6.8% |
| 2022 | $3,928 +14.9% | $134,040 +16.1% |
Find assessor info on the county website
Neighborhood: 30701
Nearby schools
GreatSchools rating
- 6/10Calhoun Elementary SchoolGrades: 4-6Distance: 0.7 mi
- 5/10Calhoun Middle SchoolGrades: 7-8Distance: 0.9 mi
- 8/10Calhoun High SchoolGrades: 9-12Distance: 0.8 mi
Schools provided by the listing agent
- Elementary: Calhoun City
- Middle: Calhoun City
- High: Calhoun City
Source: GAMLS. This data may not be complete. We recommend contacting the local school district to confirm school assignments for this home.

Get pre-qualified for a loan
At Zillow Home Loans, we can pre-qualify you in as little as 5 minutes with no impact to your credit score.An equal housing lender. NMLS #10287.
Sell for more on Zillow
Get a free Zillow Showcase℠ listing and you could sell for .
$440,600
2% more+ $8,812
With Zillow Showcase(estimated)
$449,412
