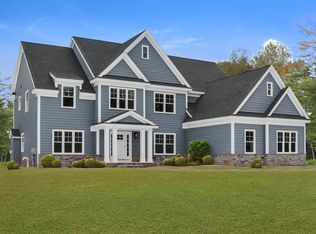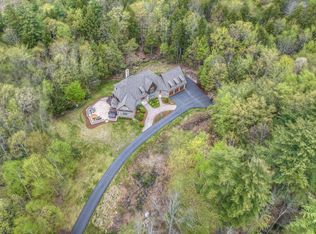Classic custom built Robert Scott home in Parker Ridge Development. House is sited on 2.4 ac. set back off of Brick Mill Rd. Bright and airy five bedroom Contemporary Colonial. Chefs Kitchen is fully applianced with a 48â cook range, Stainless appliances, pantry and wine captain. Impressive two story family room has stone gas fireplace, built-in entertainment center. Dining room with 3 bay window. Home office/ study with gas fireplace. First floor guest bedroom, full bath, mudroom, gleaming hardwood floors and half bath. Three season porch has gas fireplace. Elegant Master bedroom suit, soft lit tray ceiling, custom Armoire/ Bureau, extensive crown molding, his and hers vanities, walk-in shower, jetted tub, Changing area and 200 sq. ft. walk-in closet. Two other bedrooms share a full bath the other bedroom has itâs own bath. Laundry on this floor. Second floor landing overlooking family room. Lower level walkout includes a potential one bedroom in-law apartment, kitchen, living room, over-sized 3/4 bath with walk-in shower. This unit is handicap friendly. Separate playroom/ gym. Attached three car garage direct entry. Other upgrades, whole house generator, water filtration system.
This property is off market, which means it's not currently listed for sale or rent on Zillow. This may be different from what's available on other websites or public sources.

