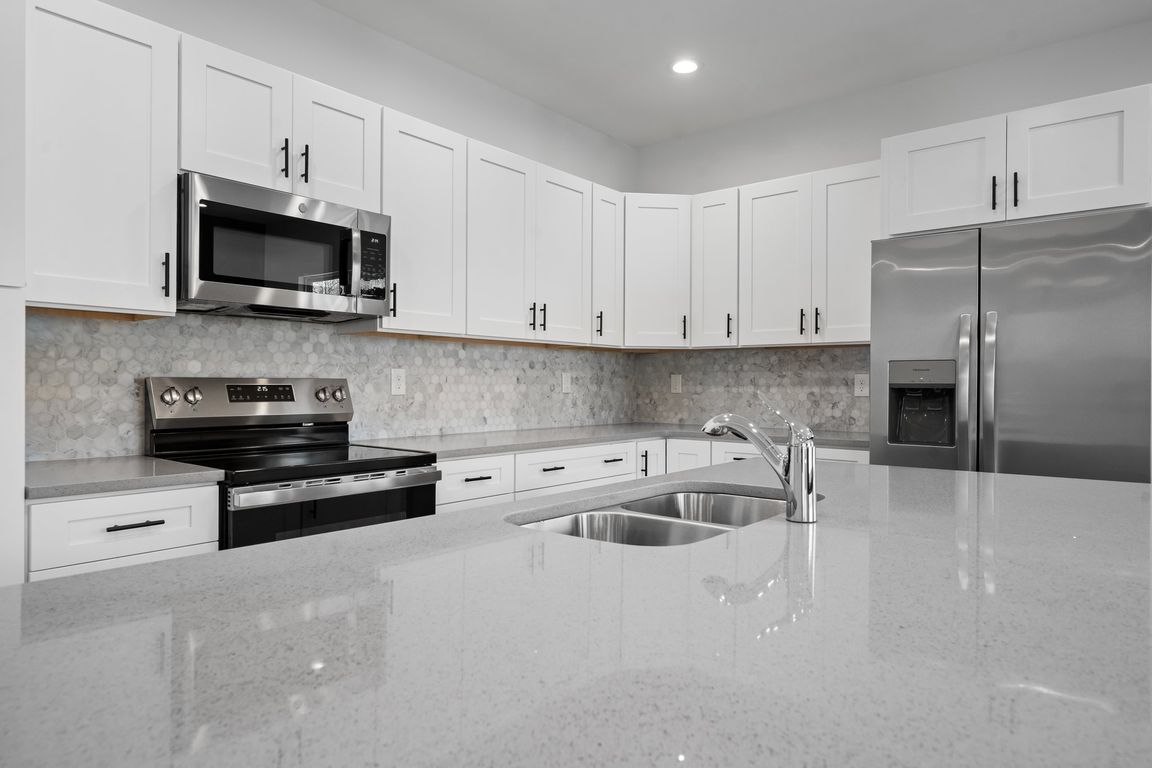
ActivePrice cut: $10 (9/29)
$438,990
4beds
2,537sqft
113 Brentwood Dr, Maiden, NC 28650
4beds
2,537sqft
Single family residence
Built in 2025
0.48 Acres
2 Attached garage spaces
$173 price/sqft
What's special
Fully finished basementIn-law suitePeaceful viewsComplete privacyDouble back deckFamily living spaceLaundry area
Introducing luxury crafted, new construction estate with NO HOA FEES & 2 car attached garage. Total of 4 spacious bedrooms and 3 full bathrooms. Walking in you notice the mud room and laundry area to the left equipped with utility sink! Kitchen boast waterfall quarts counter tops with all appliances included! Main ...
- 63 days |
- 1,023 |
- 55 |
Source: Canopy MLS as distributed by MLS GRID,MLS#: 4304067
Travel times
Kitchen
Living Room
Bedroom
Zillow last checked: 8 hours ago
Listing updated: October 07, 2025 at 07:46am
Listing Provided by:
Kelsie Blevins kelsieblevins@realtyexecutives.com,
Realty Executives of Hickory
Source: Canopy MLS as distributed by MLS GRID,MLS#: 4304067
Facts & features
Interior
Bedrooms & bathrooms
- Bedrooms: 4
- Bathrooms: 3
- Full bathrooms: 3
- Main level bedrooms: 4
Primary bedroom
- Level: Main
Bedroom s
- Level: Main
Bedroom s
- Level: Main
Bedroom s
- Level: Basement
Bathroom full
- Level: Main
Bathroom full
- Level: Main
Bathroom full
- Level: Basement
Basement
- Level: Basement
Flex space
- Level: Basement
Laundry
- Level: Main
Living room
- Level: Main
Living room
- Level: Basement
Heating
- Heat Pump
Cooling
- Heat Pump
Appliances
- Included: Dishwasher, Electric Oven, Microwave, Oven, Refrigerator, Washer/Dryer
- Laundry: Laundry Room
Features
- Basement: Finished,Walk-Out Access,Walk-Up Access
Interior area
- Total structure area: 1,652
- Total interior livable area: 2,537 sqft
- Finished area above ground: 1,652
- Finished area below ground: 885
Property
Parking
- Total spaces: 2
- Parking features: Attached Garage, Garage on Main Level
- Attached garage spaces: 2
Features
- Levels: One
- Stories: 1
- Patio & porch: Deck, Front Porch
Lot
- Size: 0.48 Acres
Details
- Parcel number: 3647090562880000
- Zoning: R-15 SF
- Special conditions: Standard
Construction
Type & style
- Home type: SingleFamily
- Architectural style: Farmhouse
- Property subtype: Single Family Residence
Materials
- Stone, Vinyl
- Foundation: Crawl Space
Condition
- New construction: Yes
- Year built: 2025
Utilities & green energy
- Sewer: Public Sewer
- Water: City
Community & HOA
Community
- Subdivision: Carolina Terraces
Location
- Region: Maiden
Financial & listing details
- Price per square foot: $173/sqft
- Tax assessed value: $15,400
- Annual tax amount: $120
- Date on market: 9/18/2025
- Cumulative days on market: 262 days
- Road surface type: Asphalt, Paved