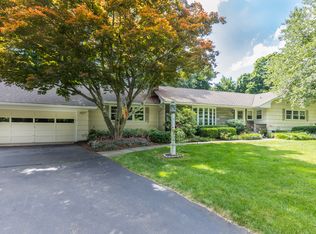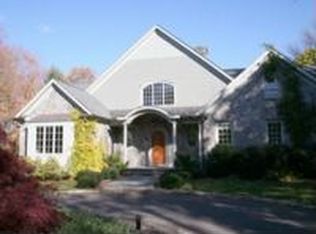Sold for $1,507,000
$1,507,000
113 Branchville Road, Ridgefield, CT 06877
4beds
2,818sqft
Single Family Residence
Built in 1870
2 Acres Lot
$1,631,000 Zestimate®
$535/sqft
$6,350 Estimated rent
Home value
$1,631,000
$1.50M - $1.79M
$6,350/mo
Zestimate® history
Loading...
Owner options
Explore your selling options
What's special
Nestled just a stone's throw away from the idyllic New England town of Ridgefield, renowned for its charming top-tier restaurants, eclectic boutiques, and strong sense of community, 113 Branchville Road, built in 1870, stands as a testament to timeless elegance. Ideal for both antique enthusiasts and those who cherish modern open-concept living, this home showcases meticulous preservation of its historic character while introducing sought-after modern amenities such as a captivating great room and a luxurious primary suite. Boasting dual distinctive farmhouse facades, the property offers two entrances-one leading to the cozy parlor, while the other invites you through a charming entry featuring substantial storage and a cozy bench-an ideal spot to kick off your shoes before stepping into the awe-inspiring Great Room. Crafted with entertainment in mind, this expansive space boasts exquisite details by skilled artisans from East Berlin, PA. A majestic floor to ceiling stone hearth serves as the heart of the room, radiating warmth throughout, complemented by chestnut ceilings adorned with hemlock beams and built in speaker system. The chef's kitchen exudes sophistication with Carrera marble countertops, an oversized island topped with walnut-honed tongue and groove, and premium appliances including a Viking 6-burner gas stove & griddle, sub zero 47" refridgerator and a farmhouse copper sink. Enhancing the indoor-outdoor flow, two sets of French doors that lead to the large flagstone patio, complete with a cozy hearth fireplace-an inviting space for unforgettable gatherings. Adjacent to the great room, you'll find a formal dining room with a built-in hutch, and a nearby spacious and light strewn parlor featuring sizable windows. The first floor also offers a peaceful study, perfect for a home office or fifth bedroom. Upstairs includes three charming bedrooms, a laundry room and a spacious primary suite with dual walk-in closets and a luxurious light-filled bathroom with soaking tub, glass-encased shower, and a discreet toilet closet for added privacy. The finished attic provides versatile space for play, relaxation, or an additional bedroom, completing this inviting residence. The yard spans a stunning, level, 2-acre expanse, boasting manicured gardens, flower beds, amazing patio area, and a sizable shed, all complemented by neighboring residences of equal charm.
Zillow last checked: 8 hours ago
Listing updated: October 01, 2024 at 01:00am
Listed by:
Adriana's Team of Higgins Group Real Estate,
Adriana Morrell 203-243-2423,
Higgins Group Real Estate 203-301-4844,
Co-Listing Agent: Jeff Thomas 203-913-9129,
Higgins Group Real Estate
Bought with:
Karla Murtaugh, RES.0766790
Compass Connecticut, LLC
Source: Smart MLS,MLS#: 24007420
Facts & features
Interior
Bedrooms & bathrooms
- Bedrooms: 4
- Bathrooms: 3
- Full bathrooms: 2
- 1/2 bathrooms: 1
Primary bedroom
- Features: Vaulted Ceiling(s), Full Bath, Whirlpool Tub, Walk-In Closet(s), Hardwood Floor
- Level: Upper
Bedroom
- Features: Hardwood Floor, Wide Board Floor
- Level: Upper
Bedroom
- Features: Hardwood Floor, Wide Board Floor
- Level: Upper
Bedroom
- Features: Hardwood Floor, Wide Board Floor
- Level: Upper
Bathroom
- Level: Main
Bathroom
- Features: Double-Sink, Tub w/Shower, Tile Floor
- Level: Upper
Den
- Features: Hardwood Floor
- Level: Main
Dining room
- Features: Hardwood Floor, Wide Board Floor
- Level: Main
Family room
- Features: Hardwood Floor, Wide Board Floor
- Level: Main
Kitchen
- Features: Beamed Ceilings, Double-Sink, Kitchen Island, Wide Board Floor
- Level: Main
Living room
- Features: Beamed Ceilings, Dining Area, Fireplace, French Doors, Patio/Terrace, Wide Board Floor
- Level: Main
Rec play room
- Level: Other
Heating
- Forced Air, Radiator, Oil
Cooling
- Central Air
Appliances
- Included: Gas Range, Range Hood, Subzero, Ice Maker, Dishwasher, Water Heater
- Laundry: Upper Level, Mud Room
Features
- Sound System, Wired for Data, Open Floorplan, Entrance Foyer, Wired for Sound
- Doors: French Doors
- Basement: Partial
- Attic: Heated,Storage,Finished,Walk-up
- Number of fireplaces: 2
Interior area
- Total structure area: 2,818
- Total interior livable area: 2,818 sqft
- Finished area above ground: 2,818
Property
Parking
- Total spaces: 4
- Parking features: Attached, Driveway, Garage Door Opener, Gravel
- Attached garage spaces: 2
- Has uncovered spaces: Yes
Features
- Patio & porch: Wrap Around, Porch
- Exterior features: Garden, Lighting, Stone Wall, Underground Sprinkler
Lot
- Size: 2 Acres
- Features: Level, Landscaped, Open Lot
Details
- Additional structures: Shed(s)
- Parcel number: 280844
- Zoning: RAA
Construction
Type & style
- Home type: SingleFamily
- Architectural style: Colonial
- Property subtype: Single Family Residence
Materials
- Clapboard
- Foundation: Masonry
- Roof: Asphalt
Condition
- New construction: No
- Year built: 1870
Utilities & green energy
- Sewer: Septic Tank
- Water: Public
Community & neighborhood
Community
- Community features: Library, Park, Private School(s)
Location
- Region: Ridgefield
- Subdivision: Village Center
Price history
| Date | Event | Price |
|---|---|---|
| 6/13/2024 | Sold | $1,507,000+19.6%$535/sqft |
Source: | ||
| 4/27/2024 | Pending sale | $1,260,000$447/sqft |
Source: | ||
| 4/4/2024 | Listed for sale | $1,260,000+191.3%$447/sqft |
Source: | ||
| 8/31/1999 | Sold | $432,500$153/sqft |
Source: | ||
Public tax history
| Year | Property taxes | Tax assessment |
|---|---|---|
| 2025 | $17,070 +3.9% | $623,210 |
| 2024 | $16,422 +2.1% | $623,210 |
| 2023 | $16,085 +13.7% | $623,210 +25.3% |
Find assessor info on the county website
Neighborhood: 06877
Nearby schools
GreatSchools rating
- 8/10Branchville Elementary SchoolGrades: K-5Distance: 2.2 mi
- 9/10East Ridge Middle SchoolGrades: 6-8Distance: 0.3 mi
- 10/10Ridgefield High SchoolGrades: 9-12Distance: 4.4 mi
Schools provided by the listing agent
- Elementary: Branchville
- Middle: East Ridge
- High: Ridgefield
Source: Smart MLS. This data may not be complete. We recommend contacting the local school district to confirm school assignments for this home.
Get pre-qualified for a loan
At Zillow Home Loans, we can pre-qualify you in as little as 5 minutes with no impact to your credit score.An equal housing lender. NMLS #10287.
Sell with ease on Zillow
Get a Zillow Showcase℠ listing at no additional cost and you could sell for —faster.
$1,631,000
2% more+$32,620
With Zillow Showcase(estimated)$1,663,620

