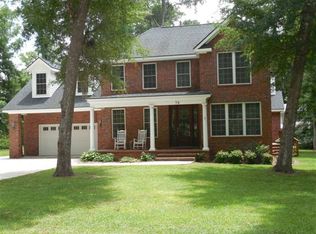Sold for $449,000
$449,000
113 Bonnie Reed Psge, Midway, GA 31320
4beds
1,977sqft
Single Family Residence
Built in 2024
0.57 Acres Lot
$440,900 Zestimate®
$227/sqft
$2,569 Estimated rent
Home value
$440,900
$414,000 - $472,000
$2,569/mo
Zestimate® history
Loading...
Owner options
Explore your selling options
What's special
Welcome to this newly constructed 4 bedroom and 2.5 bath home in Sunbury! Exterior features Hardi-Board and a metal roof. Interior features include a 2 car garage that leads into a spacious laundry room with ample space for a drop zone, perfect for organizing your everyday essentials. Directly in the back door you will find the powder room! The main entrance welcomes you from a large covered front porch into a spacious open living area, highlighted by upgraded vinyl plank wood flooring throughout. The gorgeous kitchen has ample cabinets, stainless steel appliances, plenty of counter space, and a large island with granite countertops, overlooking the living and dining areas, making it perfect for entertaining. With this split floor plan you have the large owners suite with an open bathroom with a separate shower and garden tub, as well a large walk in closet with direct access to the laundry room. Three additional guest bedrooms and a full bath on the opposite side. Step outside to a covered back porch for additional outdoor relaxation. Take advantage of the location- a quick golf cart ride to Sunbury Crab Company, the deep water community dock and the community playground. Great home!
Zillow last checked: 8 hours ago
Listing updated: May 13, 2025 at 07:34am
Listed by:
Leslie Heath 912-977-3506,
The Liberty Group,
Terry Wheeler 912-271-1313,
The Liberty Group
Bought with:
OTHER AGENT
NON-HAMLC
Source: HABR,MLS#: 155973
Facts & features
Interior
Bedrooms & bathrooms
- Bedrooms: 4
- Bathrooms: 3
- Full bathrooms: 2
- 1/2 bathrooms: 1
Appliances
- Included: Dishwasher, Electric Range, Microwave, Electric Water Heater
Features
- Crown Molding, Kitchen Island, Pantry, Shelving, Eat-in Kitchen
- Has fireplace: No
Interior area
- Total structure area: 1,977
- Total interior livable area: 1,977 sqft
Property
Parking
- Total spaces: 2
- Parking features: Two Car, Attached, Garage Door Opener
- Attached garage spaces: 2
Features
- Exterior features: None
- Fencing: None
Lot
- Size: 0.57 Acres
- Features: Corner Lot, Covenants, Irrigation System
Construction
Type & style
- Home type: SingleFamily
- Architectural style: Ranch,Traditional
- Property subtype: Single Family Residence
Materials
- Other
- Roof: Metal
Condition
- Year built: 2024
Utilities & green energy
- Sewer: Septic Tank
- Water: Community Water
- Utilities for property: Electricity Connected
Community & neighborhood
Security
- Security features: Smoke Detector(s)
Location
- Region: Midway
- Subdivision: The Pointe At Sunbury
Price history
| Date | Event | Price |
|---|---|---|
| 5/6/2025 | Sold | $449,000$227/sqft |
Source: HABR #155973 Report a problem | ||
| 4/2/2025 | Pending sale | $449,000$227/sqft |
Source: HABR #155973 Report a problem | ||
| 9/24/2024 | Listed for sale | $449,000$227/sqft |
Source: HABR #155973 Report a problem | ||
Public tax history
Tax history is unavailable.
Neighborhood: 31320
Nearby schools
GreatSchools rating
- 4/10Liberty Elementary SchoolGrades: K-5Distance: 10.2 mi
- 5/10Midway Middle SchoolGrades: 6-8Distance: 10.2 mi
- 3/10Liberty County High SchoolGrades: 9-12Distance: 16.3 mi

Get pre-qualified for a loan
At Zillow Home Loans, we can pre-qualify you in as little as 5 minutes with no impact to your credit score.An equal housing lender. NMLS #10287.
