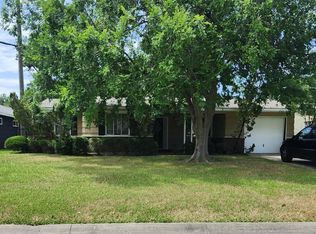IMMEDIATELY AVAILABLE and Never Lived In. Welcome to this classic duplex that blends modern appearance, functionality and convenient location. This thoughtfully designed property features 3 bedrooms and 2 full bathrooms, offering flexibility and comfort. Come and discover this bright, open layout where the living, dining and kitchen areas flow effortlessly, creating an inviting space for everyday living or entertaining. The neutral palette, natural light, and tasteful finishes give this duplex a warm, modern feel that attracts quality tenants. The kitchen area is both beauty and practicality, with plenty of counter space and cabinet storage. Don't miss the covered patio/deck for your outdoor entertaining activities. Minutes from I10, 610, Near East River Development, Downtown, Medical Center, Hobby Airport, Refineries, Daikin Park, etc. Schedule your tour today!
Copyright notice - Data provided by HAR.com 2022 - All information provided should be independently verified.
House for rent
$1,500/mo
113 Bolden St #A, Houston, TX 77029
3beds
1,100sqft
Price may not include required fees and charges.
Singlefamily
Available now
-- Pets
Electric, ceiling fan
Electric dryer hookup laundry
Assigned parking
Natural gas
What's special
Tasteful finishesModern appearanceWarm modern feelOutdoor entertaining activitiesNeutral paletteNatural lightInviting space
- 16 days
- on Zillow |
- -- |
- -- |
Travel times
Facts & features
Interior
Bedrooms & bathrooms
- Bedrooms: 3
- Bathrooms: 2
- Full bathrooms: 2
Heating
- Natural Gas
Cooling
- Electric, Ceiling Fan
Appliances
- Included: Dishwasher, Disposal, Microwave, Oven, Range
- Laundry: Electric Dryer Hookup, Gas Dryer Hookup, Hookups, Washer Hookup
Features
- All Bedrooms Down, Ceiling Fan(s), Primary Bed - 1st Floor, Walk-In Closet(s)
- Flooring: Tile
Interior area
- Total interior livable area: 1,100 sqft
Video & virtual tour
Property
Parking
- Parking features: Assigned
- Details: Contact manager
Features
- Stories: 1
- Exterior features: 0 Up To 1/4 Acre, Additional Parking, All Bedrooms Down, Architecture Style: Traditional, Assigned, Back Yard, Electric Dryer Hookup, Gas Dryer Hookup, Heating: Gas, Insulated Doors, Insulated/Low-E windows, Lot Features: Back Yard, Subdivided, 0 Up To 1/4 Acre, No Garage, Patio/Deck, Primary Bed - 1st Floor, Subdivided, Walk-In Closet(s), Washer Hookup
Construction
Type & style
- Home type: SingleFamily
- Property subtype: SingleFamily
Condition
- Year built: 2025
Community & HOA
Location
- Region: Houston
Financial & listing details
- Lease term: Long Term,Section 8
Price history
| Date | Event | Price |
|---|---|---|
| 6/20/2025 | Listed for rent | $1,500$1/sqft |
Source: | ||
![[object Object]](https://photos.zillowstatic.com/fp/c968a485442b65ee9cb060053be6b974-p_i.jpg)
