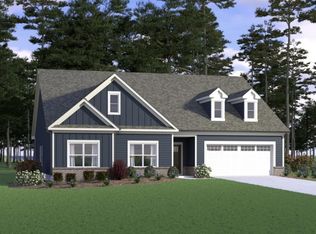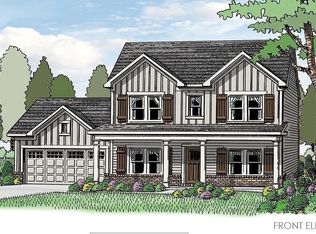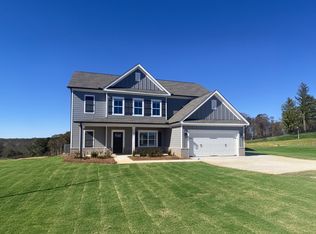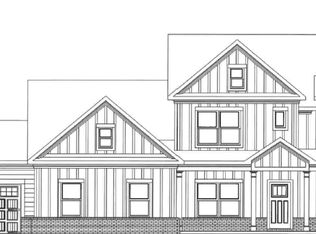Sold for $430,000
$430,000
113 Boggs Rd, Pelzer, SC 29669
4beds
2,545sqft
Single Family Residence
Built in 2023
1 Acres Lot
$476,100 Zestimate®
$169/sqft
$2,496 Estimated rent
Home value
$476,100
$452,000 - $500,000
$2,496/mo
Zestimate® history
Loading...
Owner options
Explore your selling options
What's special
***OPEN HOUSE SUNDAY OCT 29 2-4PM*** NEW CONSTRUCTION! Located just a short drive from Anderson or Greenville this beautiful 4bdrm, 2.5 bath home has everything you’re looking for to call it home. Upon entry, you are immediately greeted by the open-concept feel with a formal dining room to the left and a 2-story great room allowing for tons of natural light. The kitchen is sure to please everyone with crisp white cabinetry, stainless steel appliances and center island making it perfect for entertaining quest. The main floor owner’s suite is the perfect tranquil space for relaxing with double trey ceilings and access to a private covered porch. The ensuite includes double vanity sinks, garden tub, a custom tile shower and a huge walk-in closet. Upstairs you will find two spacious bedrooms along with a fourth bedroom that could be used an office or bonus room. Situated on a generously size one acre lot, that backs up to a wooded area, this home offers a nicely sized patio and covered porch allowing for the perfect space to enjoy the outdoors. This spectacular home is eagerly awaiting new owners. Don’t hesitate to call today and schedule your showing!
Zillow last checked: 8 hours ago
Listing updated: October 09, 2024 at 06:49am
Listed by:
Melody Bell & Associates 864-353-7355,
Western Upstate Keller William
Bought with:
Elizabeth Clarke, 122657
Coldwell Banker Caine/Williams
Source: WUMLS,MLS#: 20267988 Originating MLS: Western Upstate Association of Realtors
Originating MLS: Western Upstate Association of Realtors
Facts & features
Interior
Bedrooms & bathrooms
- Bedrooms: 4
- Bathrooms: 3
- Full bathrooms: 2
- 1/2 bathrooms: 1
- Main level bathrooms: 1
- Main level bedrooms: 1
Primary bedroom
- Level: Main
- Dimensions: 14x16
Bedroom 2
- Level: Upper
- Dimensions: 12x12
Bedroom 3
- Level: Upper
- Dimensions: 12x12
Bonus room
- Level: Upper
- Dimensions: 20x11
Breakfast room nook
- Level: Main
- Dimensions: 11x12
Kitchen
- Level: Main
- Dimensions: 16x11
Laundry
- Level: Main
- Dimensions: 10x6
Living room
- Level: Main
- Dimensions: 14x22
Heating
- Electric, Heat Pump
Cooling
- Heat Pump
Appliances
- Included: Built-In Oven, Dishwasher, Disposal, Gas Water Heater, Microwave, Smooth Cooktop
- Laundry: Electric Dryer Hookup
Features
- Bathtub, Ceiling Fan(s), Cathedral Ceiling(s), Dual Sinks, Fireplace, Granite Counters, Garden Tub/Roman Tub, High Ceilings, Bath in Primary Bedroom, Main Level Primary, Pull Down Attic Stairs, Smooth Ceilings, Separate Shower, Walk-In Closet(s), Walk-In Shower, Breakfast Area
- Flooring: Carpet, Luxury Vinyl Plank, Tile
- Windows: Tilt-In Windows, Vinyl
- Basement: None
- Has fireplace: Yes
- Fireplace features: Gas Log
Interior area
- Total structure area: 2,516
- Total interior livable area: 2,545 sqft
- Finished area above ground: 0
- Finished area below ground: 0
Property
Parking
- Total spaces: 2
- Parking features: Attached, Garage, Driveway, Garage Door Opener
- Attached garage spaces: 2
Accessibility
- Accessibility features: Low Threshold Shower
Features
- Levels: Two
- Stories: 2
- Patio & porch: Front Porch, Patio
- Exterior features: Porch, Patio
Lot
- Size: 1 Acres
- Features: Level, Not In Subdivision, Outside City Limits, Sloped
Details
- Parcel number: 1940014009
Construction
Type & style
- Home type: SingleFamily
- Architectural style: Traditional
- Property subtype: Single Family Residence
Materials
- Brick, Vinyl Siding
- Foundation: Slab
- Roof: Architectural,Shingle
Condition
- New Construction,Never Occupied
- New construction: Yes
- Year built: 2023
Utilities & green energy
- Sewer: Septic Tank
- Water: Public
- Utilities for property: Electricity Available, Natural Gas Available, Septic Available, Water Available
Community & neighborhood
Location
- Region: Pelzer
HOA & financial
HOA
- Has HOA: No
- Services included: None
Other
Other facts
- Listing agreement: Exclusive Right To Sell
- Listing terms: USDA Loan
Price history
| Date | Event | Price |
|---|---|---|
| 12/15/2023 | Sold | $430,000-2.3%$169/sqft |
Source: | ||
| 10/31/2023 | Contingent | $439,900$173/sqft |
Source: | ||
| 10/26/2023 | Listed for sale | $439,900+8%$173/sqft |
Source: | ||
| 4/20/2023 | Sold | $407,500+1937.5%$160/sqft |
Source: Public Record Report a problem | ||
| 6/1/2020 | Sold | $20,000$8/sqft |
Source: Public Record Report a problem | ||
Public tax history
| Year | Property taxes | Tax assessment |
|---|---|---|
| 2024 | -- | $17,230 +436.8% |
| 2023 | $1,050 +175.5% | $3,210 +167.5% |
| 2022 | $381 -4.4% | $1,200 |
Find assessor info on the county website
Neighborhood: 29669
Nearby schools
GreatSchools rating
- 7/10Spearman Elementary SchoolGrades: PK-5Distance: 2.3 mi
- 5/10Wren Middle SchoolGrades: 6-8Distance: 5.2 mi
- 9/10Wren High SchoolGrades: 9-12Distance: 5 mi
Schools provided by the listing agent
- Elementary: Spearman Elem
- Middle: Wren Middle
- High: Wren High
Source: WUMLS. This data may not be complete. We recommend contacting the local school district to confirm school assignments for this home.
Get a cash offer in 3 minutes
Find out how much your home could sell for in as little as 3 minutes with a no-obligation cash offer.
Estimated market value$476,100
Get a cash offer in 3 minutes
Find out how much your home could sell for in as little as 3 minutes with a no-obligation cash offer.
Estimated market value
$476,100



