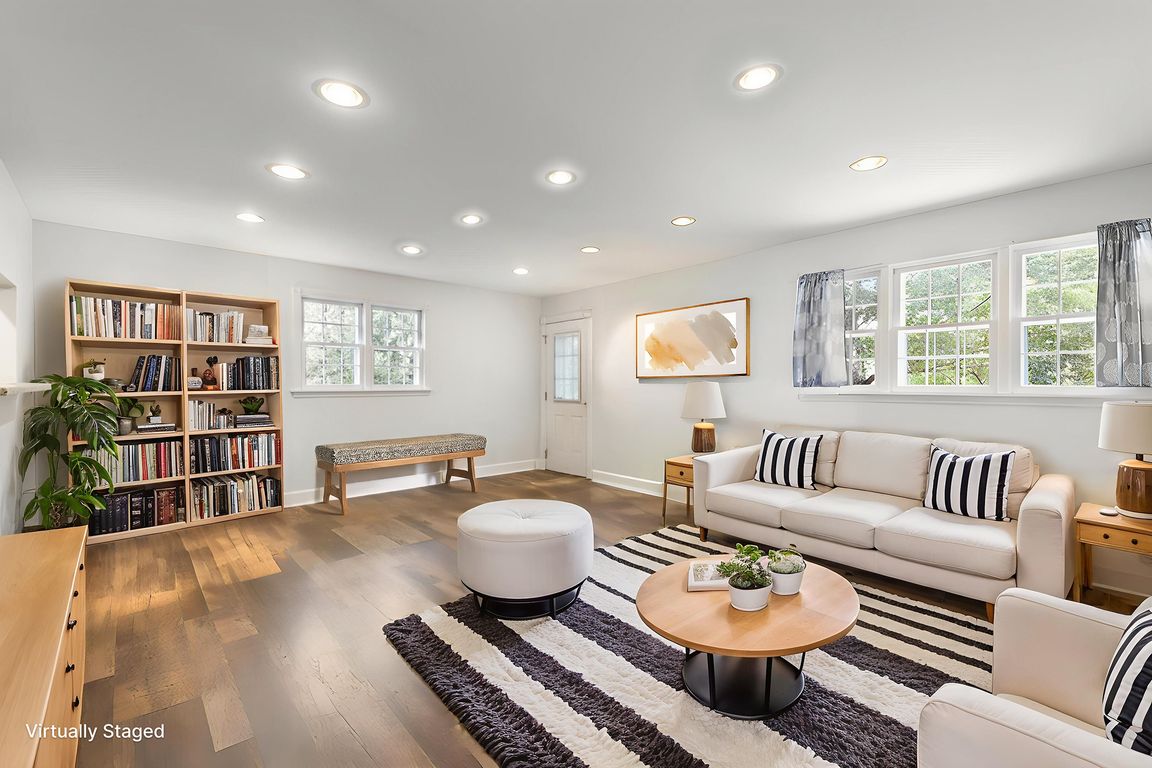
Pending
$469,500
3beds
2,363sqft
113 Blackburn Ave, Louisville, KY 40206
3beds
2,363sqft
Single family residence
Built in 1908
8,712 sqft
Open parking
$199 price/sqft
What's special
Modern finishesWalk-up basementDecorative fireplacesStainless steel appliancesAmish-built cabinetryLarge family roomPrivate oasis
Discover spacious living in the heart of Crescent Hill! This home offers the best of both worlds -classic character paired with modern updates-all just steps from this coveted neighborhood's shops, restaurants, and green spaces. A wide covered front porch with swing welcomes you inside, where you'll find high ceilings, hardwood floors ...
- 69 days |
- 273 |
- 13 |
Source: GLARMLS,MLS#: 1697291
Travel times
Family Room
Kitchen
Dining Room
Zillow last checked: 8 hours ago
Listing updated: October 28, 2025 at 05:51am
Listed by:
Laura Grubb 502-420-5000,
Semonin Realtors
Source: GLARMLS,MLS#: 1697291
Facts & features
Interior
Bedrooms & bathrooms
- Bedrooms: 3
- Bathrooms: 2
- Full bathrooms: 2
Bedroom
- Level: Second
Bedroom
- Level: Second
Bedroom
- Level: Second
Full bathroom
- Level: First
Full bathroom
- Level: Second
Dining room
- Level: First
Family room
- Level: First
Kitchen
- Level: First
Laundry
- Level: First
Living room
- Level: First
Other
- Level: First
Heating
- Forced Air, Natural Gas
Cooling
- Central Air
Features
- Basement: Walk-Up Access,Unfinished
- Number of fireplaces: 4
Interior area
- Total structure area: 2,363
- Total interior livable area: 2,363 sqft
- Finished area above ground: 2,363
- Finished area below ground: 0
Video & virtual tour
Property
Parking
- Parking features: Off Street, Driveway
- Has uncovered spaces: Yes
Features
- Stories: 2
- Patio & porch: Deck, Porch
- Fencing: Privacy,Full,Wood
Lot
- Size: 8,712 Square Feet
- Features: Level
Details
- Parcel number: 073C00240000
Construction
Type & style
- Home type: SingleFamily
- Architectural style: Traditional
- Property subtype: Single Family Residence
Materials
- Vinyl Siding
- Foundation: Concrete Perimeter
- Roof: Other,Shingle
Condition
- Year built: 1908
Utilities & green energy
- Sewer: Public Sewer
- Water: Public
- Utilities for property: Electricity Connected, Natural Gas Connected
Community & HOA
Community
- Subdivision: Crescent Hill
HOA
- Has HOA: No
Location
- Region: Louisville
Financial & listing details
- Price per square foot: $199/sqft
- Tax assessed value: $312,000
- Annual tax amount: $4,287
- Date on market: 9/5/2025
- Electric utility on property: Yes