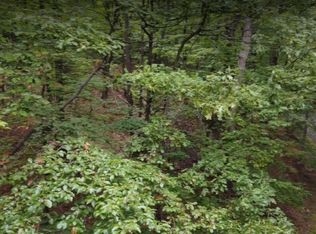Embrace southern mountain living in this exquisite South Carolina home. Located just over the NC border in the beautiful gated community of Cliff Ridge, it offers cool mountain breezes & quick access to DuPont State Forest plus Caesars Head and Jones Gap State Park that it shares a border with. Only 30 minutes to Brevard and 30 miles to Asheville airport & downtown Greenville. This pristine home offers gorgeous 100 year old heart of Pine floors, 12' & 23' ceilings, Plantation shutters, seagrass carpeting and 4100 sq. ft of outdoor living space surrounded by woods and quiet. The lower level can add another 2700 sq. ft, if desired. Situated on a cul de sac within Cliff Ridge and built as a well-designed, private getaway, it's perfect for relaxed weekends or elegant entertaining.
This property is off market, which means it's not currently listed for sale or rent on Zillow. This may be different from what's available on other websites or public sources.
