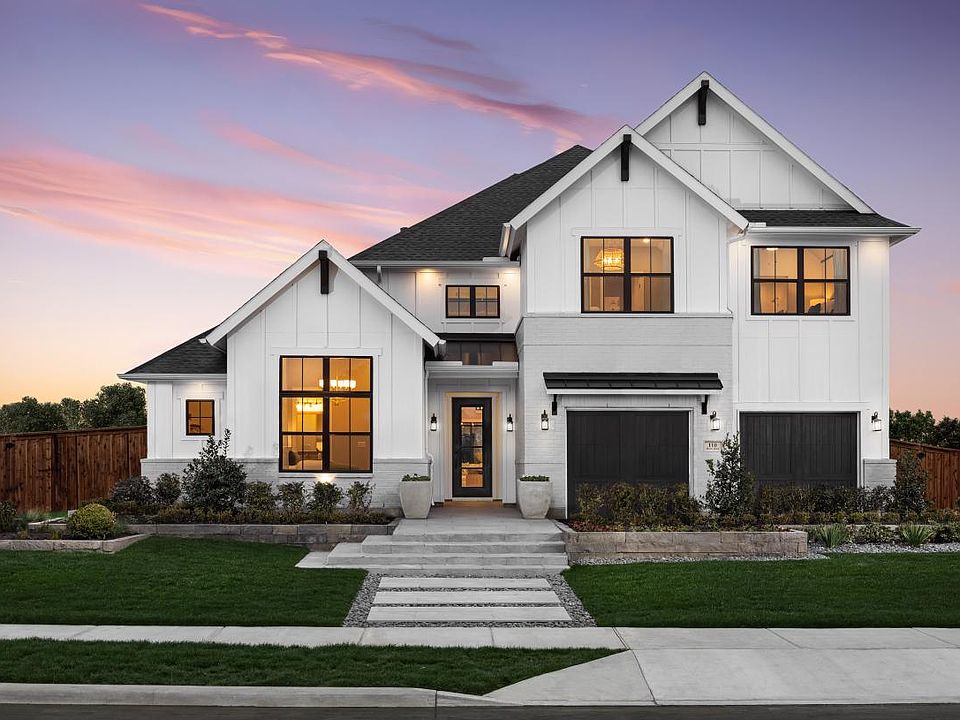This stunning single-story home by Toll Brothers is a true gem, located in the boutique Crescent Hill community in Murphy and zoned to the highly acclaimed Plano ISD. Featuring a beautiful light stucco exterior with striking gray accent stone, this home boasts exceptional curb appeal on an east-facing homesite. Inside, you’ll find four spacious bedrooms, a generous office, and a versatile media room—perfect for both daily living and entertaining. The thoughtfully designed kitchen flows effortlessly into the great room, casual dining area, and a covered patio, creating a seamless space ideal for year-round gatherings. The luxurious primary suite is a retreat of its own, showcasing a palatial walk-in closet and a spa-like bath with deluxe finishes. Crescent Hill offers the perfect blend of tranquility and convenience, with spacious home sites, upscale details, and a location close to major employers, commuter routes, top-tier shopping, dining, and recreation. Don’t miss the opportunity to own this upgraded show-stopper in one of Murphy’s most sought-after communities.
New construction
$924,000
113 Birch Blvd, Murphy, TX 75094
4beds
3,008sqft
Single Family Residence
Built in 2025
0.24 sqft lot
$-- Zestimate®
$307/sqft
$50/mo HOA
What's special
Generous officeDeluxe finishesSpacious bedroomsEast-facing homesiteGreat roomGray accent stoneExceptional curb appeal
- 63 days
- on Zillow |
- 300 |
- 10 |
Zillow last checked: 7 hours ago
Listing updated: June 22, 2025 at 03:04pm
Listed by:
Danielle Durbin 0692360 972-343-8695,
SevenHaus Realty 214-906-9450,
Daniel Durbin 0712588 214-906-9450,
SevenHaus Realty
Source: NTREIS,MLS#: 20910471
Travel times
Facts & features
Interior
Bedrooms & bathrooms
- Bedrooms: 4
- Bathrooms: 4
- Full bathrooms: 3
- 1/2 bathrooms: 1
Primary bedroom
- Features: Built-in Features, Dual Sinks, En Suite Bathroom, Separate Shower, Walk-In Closet(s)
- Level: First
- Dimensions: 0 x 0
Bedroom
- Level: First
- Dimensions: 0 x 0
Bedroom
- Level: First
- Dimensions: 0 x 0
Bedroom
- Level: First
- Dimensions: 0 x 0
Dining room
- Level: First
- Dimensions: 0 x 0
Kitchen
- Features: Built-in Features, Eat-in Kitchen, Kitchen Island, Stone Counters, Walk-In Pantry
- Level: First
- Dimensions: 0 x 0
Living room
- Features: Fireplace
- Level: First
- Dimensions: 0 x 0
Media room
- Level: First
- Dimensions: 0 x 0
Office
- Level: First
- Dimensions: 0 x 0
Heating
- Central, Zoned
Cooling
- Central Air, Ceiling Fan(s), Electric, Zoned
Appliances
- Included: Dishwasher, Electric Oven, Gas Cooktop, Disposal
- Laundry: Laundry in Utility Room
Features
- Built-in Features, Decorative/Designer Lighting Fixtures, Eat-in Kitchen, High Speed Internet, Kitchen Island, Cable TV, Walk-In Closet(s)
- Flooring: Carpet, Tile, Wood
- Has basement: No
- Number of fireplaces: 1
- Fireplace features: Gas Starter
Interior area
- Total interior livable area: 3,008 sqft
Video & virtual tour
Property
Parking
- Total spaces: 2
- Parking features: Garage Faces Front, Garage, Garage Door Opener
- Attached garage spaces: 2
Features
- Levels: One
- Stories: 1
- Patio & porch: Covered
- Pool features: None
Lot
- Size: 0.24 sqft
- Features: Interior Lot, Subdivision, Few Trees
Details
- Parcel number: R1355300A00301
- Special conditions: Builder Owned
Construction
Type & style
- Home type: SingleFamily
- Architectural style: Traditional,Detached
- Property subtype: Single Family Residence
Materials
- Rock, Stone, Stucco
- Foundation: Slab
- Roof: Composition
Condition
- New construction: Yes
- Year built: 2025
Details
- Builder name: Toll Brothers
Utilities & green energy
- Sewer: Public Sewer
- Water: Public
- Utilities for property: Sewer Available, Water Available, Cable Available
Community & HOA
Community
- Security: Fire Alarm
- Subdivision: Crescent Hill
HOA
- Has HOA: Yes
- Services included: Association Management, Maintenance Grounds
- HOA fee: $600 annually
- HOA name: Neighborhood Management
- HOA phone: 214-538-4997
Location
- Region: Murphy
Financial & listing details
- Price per square foot: $307/sqft
- Date on market: 4/21/2025
About the community
Tucked into a quiet location just minutes from Plano, Crescent Hill offers 37 spacious new homes in Murphy, TX. This boutique community features 75-foot home sites, 4 6 bedrooms, 3 5 baths, 3-car garages, and spectacular outdoor living spaces. Choose from a selection of elegant one- and two-story home designs and create spaces that perfectly reflect your style with a carefully curated selection of personalization options. Located within the esteemed Plano ISD and close to major employers, commuter routes, and a variety of shopping, dining, entertainment, and outdoor recreation, Crescent Hill is where tranquility and convenience elegantly combine. Home price does not include any home site premium.
Source: Toll Brothers Inc.

