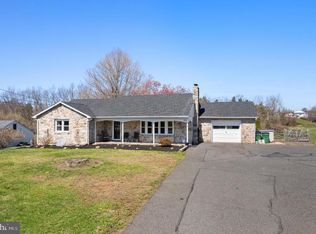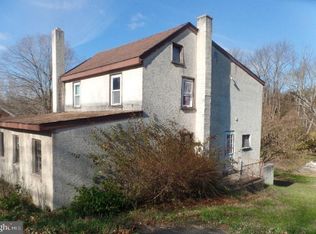Sold for $373,137 on 09/11/25
$373,137
113 Big Rd, Zieglersville, PA 19492
3beds
1,516sqft
Single Family Residence
Built in 1910
0.87 Acres Lot
$378,100 Zestimate®
$246/sqft
$2,508 Estimated rent
Home value
$378,100
$352,000 - $405,000
$2,508/mo
Zestimate® history
Loading...
Owner options
Explore your selling options
What's special
Step into the timeless charm of this classic colonial, thoughtfully updated with some modern touches throughout. Nestled within a private, fenced-in yard, the home sits on a beautifully maintained 0.87 acre property. Enjoy the beauty and tranquility of this nicely sized property, perfectly set with a picturesque footbridge crossing over a small stream. The backyard is a peaceful retreat. Whether you're sipping your morning coffee, entertaining guests, or simply taking in the view, this outdoor space offers a rare blend of charm and serenity. It is the perfect place to relax, explore, or enjoy nature in every season. Inside, the open kitchen and breakfast area provide a warm and inviting space for everyday living. The updated kitchen features Corian countertops, a tile backsplash, gas cooking, built-in microwave, dishwasher, recessed lighting, and laminate flooring. The dining area offers ample room for gathering and opens directly to the rear deck through sliding glass doors. Adjacent to the kitchen, you will find a convenient main-floor laundry room and a full bath with a charming, exposed brick wall that adds such unique character. The main level also boasts a cozy living room with built-in shelving and laminate flooring. The main level is completed with a flexible parlor that is ideal for a home office or reading space. On the upper level there are three bedrooms, each with beautiful hardwood floors and generous natural light. The primary bedroom features a cedar closet with dual hanging rows for ample storage. A full bathroom completes the upper level. The primary living spaces on the first and second floor are kept comfortable in the Summer time by three mini split AC units. Additional storage can be found in the attic landing and basement. A detached 3+ car garage offers abundant parking and overhead storage and includes 80-amp service and overhead lighting—ideal for hobbyists or car enthusiasts. Located just minutes from the Perkiomen Trail, you’ll have easy access to biking, walking, fishing, kayaking, and more. This home is a perfect blend of old world charm and modern comfort, ready to welcome its next chapter.
Zillow last checked: 8 hours ago
Listing updated: December 22, 2025 at 05:11pm
Listed by:
Allison Healy 610-348-8404,
BHHS Fox & Roach-Collegeville
Bought with:
I.J. Hines, RS272925
Compass RE
Source: Bright MLS,MLS#: PAMC2145814
Facts & features
Interior
Bedrooms & bathrooms
- Bedrooms: 3
- Bathrooms: 2
- Full bathrooms: 2
- Main level bathrooms: 1
Basement
- Area: 0
Heating
- Hot Water, Baseboard, Oil, Electric, Propane
Cooling
- Window Unit(s), Ductless, Electric
Appliances
- Included: Microwave, Dishwasher, Dryer, Self Cleaning Oven, Oven, Oven/Range - Gas, Refrigerator, Washer, Water Heater
- Laundry: Main Level
Features
- Cedar Closet(s), Dining Area
- Basement: Full,Unfinished
- Has fireplace: No
Interior area
- Total structure area: 1,516
- Total interior livable area: 1,516 sqft
- Finished area above ground: 1,516
- Finished area below ground: 0
Property
Parking
- Total spaces: 7
- Parking features: Storage, Oversized, Detached, Driveway
- Garage spaces: 3
- Uncovered spaces: 4
Accessibility
- Accessibility features: None
Features
- Levels: Two
- Stories: 2
- Pool features: None
Lot
- Size: 0.87 Acres
- Dimensions: 110.00 x 0.00
Details
- Additional structures: Above Grade, Below Grade
- Parcel number: 380002047003
- Zoning: 1101 RES: 1 FAM
- Special conditions: Standard
Construction
Type & style
- Home type: SingleFamily
- Architectural style: Colonial
- Property subtype: Single Family Residence
Materials
- Stucco
- Foundation: Stone
Condition
- Good
- New construction: No
- Year built: 1910
Utilities & green energy
- Electric: 200+ Amp Service
- Sewer: On Site Septic
- Water: Private, Well
Community & neighborhood
Location
- Region: Zieglersville
- Subdivision: None Available
- Municipality: LOWER FREDERICK TWP
Other
Other facts
- Listing agreement: Exclusive Agency
- Ownership: Fee Simple
Price history
| Date | Event | Price |
|---|---|---|
| 9/11/2025 | Sold | $373,137+13.4%$246/sqft |
Source: | ||
| 8/13/2025 | Pending sale | $329,000$217/sqft |
Source: | ||
| 8/9/2025 | Listed for sale | $329,000+65.3%$217/sqft |
Source: | ||
| 2/12/2015 | Sold | $199,000-5.2%$131/sqft |
Source: Public Record Report a problem | ||
| 11/20/2014 | Price change | $209,900-2.3%$138/sqft |
Source: RE/MAX 440 #6468626 Report a problem | ||
Public tax history
| Year | Property taxes | Tax assessment |
|---|---|---|
| 2024 | $4,748 | $108,340 |
| 2023 | $4,748 +4.4% | $108,340 |
| 2022 | $4,548 +1.5% | $108,340 |
Find assessor info on the county website
Neighborhood: 19492
Nearby schools
GreatSchools rating
- 6/10Schwenksville El SchoolGrades: K-5Distance: 2.2 mi
- 6/10Perkiomen Valley Ms-WestGrades: 6-8Distance: 0.6 mi
- 9/10Perkiomen Valley High SchoolGrades: 9-12Distance: 4.4 mi
Schools provided by the listing agent
- District: Perkiomen Valley
Source: Bright MLS. This data may not be complete. We recommend contacting the local school district to confirm school assignments for this home.

Get pre-qualified for a loan
At Zillow Home Loans, we can pre-qualify you in as little as 5 minutes with no impact to your credit score.An equal housing lender. NMLS #10287.
Sell for more on Zillow
Get a free Zillow Showcase℠ listing and you could sell for .
$378,100
2% more+ $7,562
With Zillow Showcase(estimated)
$385,662
