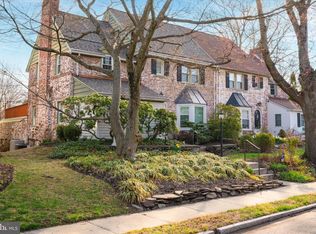Now it is time to sell. You will be glad you waited. Open Floor Plan. First floor family room with vaulted ceilings. Updated two-story brick colonial in Penn Wynne neighborhood. 2100+ square feet. Spacious living room with wood burning fireplace, built-in shelves on either side of a bay window, floor to ceiling custom interior shutters flanking windows on either side of the fireplace. Access to a side patio. Formal dining room has crown molding and a built in buffet cabinet. Dining room is flooded with sunlight through a large bay window. Renovated powder room with wainscoting. Open concept eat-in kitchen and family room addition. Family room with vaulted ceilings off the kitchen. Want everyone wants. Sliding glass from the family room to the deck and back yard. A mud room area leads to the attached one car garage or to the back deck. Second level: Large Primary bedroom with walk-in closet and wall-to-wall built in storage plus a large closet. Updated en-suite tile bathroom with a huge shower. Finished basement gives you even more living space with an office, play area and a separate laundry space. Walking distance to Penn Wynne Elementary, Penn Wynne Library, shopping, restaurants, transportation, parks.
This property is off market, which means it's not currently listed for sale or rent on Zillow. This may be different from what's available on other websites or public sources.
