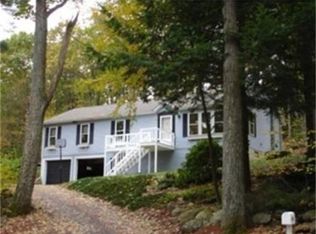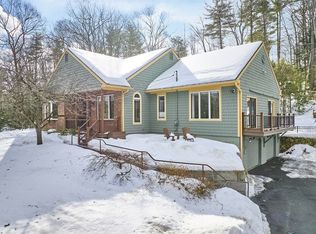Sold for $378,000
$378,000
113 Betty Spring Rd, Gardner, MA 01440
3beds
2,450sqft
Single Family Residence
Built in 1989
0.45 Acres Lot
$443,200 Zestimate®
$154/sqft
$2,547 Estimated rent
Home value
$443,200
$421,000 - $465,000
$2,547/mo
Zestimate® history
Loading...
Owner options
Explore your selling options
What's special
Welcome to your new home! This charming raised ranch offers a perfect blend of comfort and functionality. The main level features an updated eat-in kitchen with gleaming stainless steel appliances and stunning granite countertops, making it the heart of the home. The spacious living room is ideal for relaxation and gatherings. The large master bedroom is a peaceful retreat featuring its own master bath, ensuring privacy and comfort. 2 additional well-proportioned bedrooms provide flexibility for guests, a home office, or a growing family. The finished basement is a versatile space with great in-law apartment potential. It features two large finished rooms that can be tailored to your needs, whether it's a recreation area, home office, or additional living space. A dedicated laundry room adds to the convenience. Outside, the back deck offers a perfect spot for entertaining or simply enjoying the serene surroundings. 1st showings at the Open House, Sat, Sept 9th, 11am-12:30pm!
Zillow last checked: 8 hours ago
Listing updated: October 05, 2023 at 12:06pm
Listed by:
Joseph Paoletti 978-424-1191,
Keller Williams Realty North Central 978-840-9000
Bought with:
Fiona King
RE/MAX Diverse
Source: MLS PIN,MLS#: 73155155
Facts & features
Interior
Bedrooms & bathrooms
- Bedrooms: 3
- Bathrooms: 2
- Full bathrooms: 2
Primary bedroom
- Features: Bathroom - 3/4, Closet, Flooring - Wall to Wall Carpet
- Level: First
Bedroom 2
- Features: Closet, Flooring - Wall to Wall Carpet
- Level: First
Bedroom 3
- Features: Closet, Flooring - Wall to Wall Carpet
- Level: First
Primary bathroom
- Features: Yes
Bathroom 1
- Features: Bathroom - 3/4, Bathroom - With Tub, Flooring - Stone/Ceramic Tile, Jacuzzi / Whirlpool Soaking Tub
- Level: First
Bathroom 2
- Features: Bathroom - 3/4, Bathroom - With Shower Stall, Flooring - Stone/Ceramic Tile
- Level: First
Family room
- Features: Closet, Flooring - Wall to Wall Carpet
- Level: Basement
Kitchen
- Features: Flooring - Hardwood, Dining Area, Countertops - Stone/Granite/Solid, Deck - Exterior, Exterior Access
- Level: First
Living room
- Features: Flooring - Wall to Wall Carpet
- Level: First
Heating
- Baseboard, Oil
Cooling
- None
Appliances
- Included: Electric Water Heater, Range, Dishwasher, Microwave, Refrigerator, Washer, Dryer
- Laundry: Flooring - Laminate, Electric Dryer Hookup, Washer Hookup, In Basement
Features
- Bonus Room
- Flooring: Tile, Carpet, Laminate, Hardwood, Stone / Slate, Flooring - Wall to Wall Carpet
- Doors: Insulated Doors
- Windows: Insulated Windows
- Basement: Full,Finished,Interior Entry
- Has fireplace: No
Interior area
- Total structure area: 2,450
- Total interior livable area: 2,450 sqft
Property
Parking
- Total spaces: 6
- Parking features: Attached, Garage Door Opener, Paved Drive, Off Street, Paved
- Attached garage spaces: 2
- Uncovered spaces: 4
Features
- Patio & porch: Deck - Wood
- Exterior features: Deck - Wood
Lot
- Size: 0.45 Acres
- Features: Wooded, Sloped
Details
- Parcel number: M:W22 B:1 L:27,3538970
- Zoning: R1
Construction
Type & style
- Home type: SingleFamily
- Architectural style: Raised Ranch
- Property subtype: Single Family Residence
Materials
- Frame
- Foundation: Concrete Perimeter
- Roof: Shingle
Condition
- Year built: 1989
Utilities & green energy
- Electric: Circuit Breakers, 100 Amp Service
- Sewer: Public Sewer
- Water: Public
- Utilities for property: for Electric Range, for Electric Dryer, Washer Hookup
Green energy
- Energy efficient items: Thermostat
Community & neighborhood
Community
- Community features: Public Transportation, Shopping, Pool, Tennis Court(s), Park, Walk/Jog Trails, Stable(s), Golf, Medical Facility, Laundromat, Bike Path, Conservation Area, Highway Access, House of Worship, Private School, Public School, T-Station
Location
- Region: Gardner
Other
Other facts
- Road surface type: Paved
Price history
| Date | Event | Price |
|---|---|---|
| 10/5/2023 | Sold | $378,000+8%$154/sqft |
Source: MLS PIN #73155155 Report a problem | ||
| 9/12/2023 | Contingent | $349,900$143/sqft |
Source: MLS PIN #73155155 Report a problem | ||
| 9/5/2023 | Listed for sale | $349,900+53.8%$143/sqft |
Source: MLS PIN #73155155 Report a problem | ||
| 12/12/2018 | Sold | $227,500+3.5%$93/sqft |
Source: Public Record Report a problem | ||
| 10/28/2018 | Pending sale | $219,900$90/sqft |
Source: OmegaListings.com, Inc. #72406103 Report a problem | ||
Public tax history
| Year | Property taxes | Tax assessment |
|---|---|---|
| 2025 | $5,135 +2.2% | $357,600 +6.7% |
| 2024 | $5,023 +3% | $335,100 +10.9% |
| 2023 | $4,876 -1.4% | $302,300 +13.6% |
Find assessor info on the county website
Neighborhood: 01440
Nearby schools
GreatSchools rating
- 4/10Gardner Middle SchoolGrades: 5-7Distance: 0.6 mi
- 5/10Gardner High SchoolGrades: 8-12Distance: 0.7 mi
- 3/10Gardner Elementary SchoolGrades: PK-4Distance: 0.6 mi
Schools provided by the listing agent
- Elementary: Gardner
- Middle: Gardner
- High: Gardner
Source: MLS PIN. This data may not be complete. We recommend contacting the local school district to confirm school assignments for this home.
Get a cash offer in 3 minutes
Find out how much your home could sell for in as little as 3 minutes with a no-obligation cash offer.
Estimated market value$443,200
Get a cash offer in 3 minutes
Find out how much your home could sell for in as little as 3 minutes with a no-obligation cash offer.
Estimated market value
$443,200

