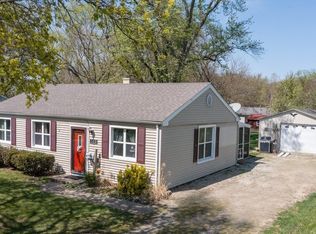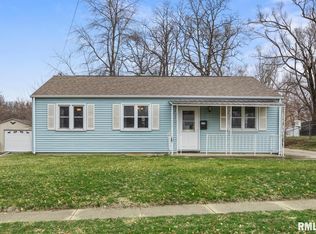NEW LISTING! Remodeled Home This is For Sale By Owner. Call/Text 309-202-2240 for additional info. - Very nice 3 bedroom, 1 bath with Extra Deep 2 Car Garage with HUGE walk-up loft for extra storage. - Luxury Vinyl Plank in Kitchen, Living Room and Hall. (includes baseboard) - New Poured Concrete Countertop/Sink in Bath - New Tub with complete shower surround (newly plumbed) - New Tile flooring in Bath - New Integrated fan and light with bluetooth audio in Bath - New Tile backsplash in Kitchen. - New Light fixtures and Ceiling fans. - Stainless Steel Refrigerator & Gas Oven Included. Only 3 years old. - Fresh paint throughout entire home. - New Interior Doors - Gutter Guards on House & Garage - Oversized yard with garden box and fire pit. - New living room window with crank-out side windows. Rest of home has newer energy efficient tilt out windows. - Hot Water Heater-2 years old. - Newer Roof on house and garage (2009) - Complete AC/Furnace system:Under10 yrs old and well maintained with service dates. Includes electronic filtration system. Easy to clean. No filters needed - Newer 200amp Service This home has been well maintained. Move in ready! Email: kelly@kcoad.com Call or text (309) 2022240 for a showing or more information.
This property is off market, which means it's not currently listed for sale or rent on Zillow. This may be different from what's available on other websites or public sources.


