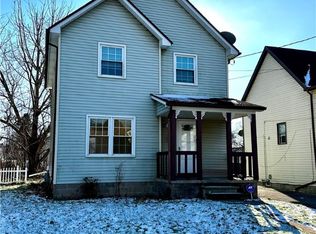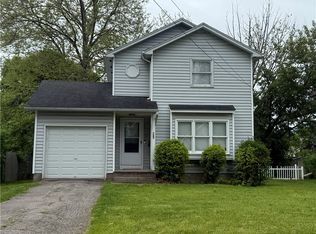Closed
$125,000
113 Bernard St, Rochester, NY 14621
3beds
1,303sqft
Single Family Residence
Built in 1987
7,840.8 Square Feet Lot
$136,400 Zestimate®
$96/sqft
$1,947 Estimated rent
Home value
$136,400
$123,000 - $150,000
$1,947/mo
Zestimate® history
Loading...
Owner options
Explore your selling options
What's special
Check out this 3 bed 1.5 bath Cozy Colonial located in CENTER CITY ROCHESTER! Outside you will find Maintenance free vinyl siding, asphalt driveway & spacious backyard. Continue inside to formal dinning & living room. Enjoy recent updates in kitchen & FIRST FLOOR HALF BATH! Follow the 2 story Foyer to upper level, includes 3 nice size bedroom & Full bath. SOLID ROOF & Mechanics in good condition!! In addition, Beat the snow from your 1 CAR ATTACHED GARAGE. ***** BRAND NEW C OF O WILL BE PROVIDED WITH SALE*** Perfect opportunity for homebuyer or investor. HURRY, IT WONT LAST LONG!(PUBLIC OPEN HOUSE SATURDAY 3/9/24 12:00PM-1:30PM) Delayed Negotiations (Offers due 3/12/2024 BY 5:00PM) Please Allow 24 Response Time On All Offers!!
Zillow last checked: 8 hours ago
Listing updated: May 25, 2024 at 06:54pm
Listed by:
Cassandra Bradley 585-490-6943,
Cassandra Bradley Realty LLC
Bought with:
Damaris Rivera, 10491209510
R Realty Rochester LLC
Source: NYSAMLSs,MLS#: R1524042 Originating MLS: Rochester
Originating MLS: Rochester
Facts & features
Interior
Bedrooms & bathrooms
- Bedrooms: 3
- Bathrooms: 2
- Full bathrooms: 1
- 1/2 bathrooms: 1
- Main level bathrooms: 1
Heating
- Gas, Forced Air
Appliances
- Included: Gas Water Heater
Features
- Separate/Formal Dining Room, Entrance Foyer, Separate/Formal Living Room, Country Kitchen
- Flooring: Carpet, Tile, Varies
- Basement: Full
- Has fireplace: No
Interior area
- Total structure area: 1,303
- Total interior livable area: 1,303 sqft
Property
Parking
- Total spaces: 1
- Parking features: Attached, Garage
- Attached garage spaces: 1
Features
- Levels: Two
- Stories: 2
- Exterior features: Blacktop Driveway
Lot
- Size: 7,840 sqft
- Dimensions: 52 x 144
- Features: Near Public Transit, Residential Lot
Details
- Parcel number: 26140010632000020110170000
- Special conditions: Standard
Construction
Type & style
- Home type: SingleFamily
- Architectural style: Colonial,Two Story
- Property subtype: Single Family Residence
Materials
- Aluminum Siding, Steel Siding, Vinyl Siding
- Foundation: Block
- Roof: Shingle
Condition
- Resale
- Year built: 1987
Utilities & green energy
- Sewer: Connected
- Water: Connected, Public
- Utilities for property: Sewer Connected, Water Connected
Community & neighborhood
Location
- Region: Rochester
- Subdivision: 135 Bernard Street
Other
Other facts
- Listing terms: Cash,Conventional,FHA,VA Loan
Price history
| Date | Event | Price |
|---|---|---|
| 5/14/2024 | Sold | $125,000+60.5%$96/sqft |
Source: | ||
| 3/14/2024 | Listing removed | -- |
Source: Zillow Rentals Report a problem | ||
| 3/13/2024 | Pending sale | $77,900$60/sqft |
Source: | ||
| 3/5/2024 | Listed for sale | $77,900+499.2%$60/sqft |
Source: | ||
| 1/17/2024 | Listed for rent | $1,500+11.1%$1/sqft |
Source: Zillow Rentals Report a problem | ||
Public tax history
| Year | Property taxes | Tax assessment |
|---|---|---|
| 2024 | -- | $88,200 +132.1% |
| 2023 | -- | $38,000 |
| 2022 | -- | $38,000 |
Find assessor info on the county website
Neighborhood: 14621
Nearby schools
GreatSchools rating
- 2/10School 22 Lincoln SchoolGrades: PK-6Distance: 0.4 mi
- 2/10School 58 World Of Inquiry SchoolGrades: PK-12Distance: 1.2 mi
- 4/10School 53 Montessori AcademyGrades: PK-6Distance: 0.8 mi
Schools provided by the listing agent
- District: Rochester
Source: NYSAMLSs. This data may not be complete. We recommend contacting the local school district to confirm school assignments for this home.

