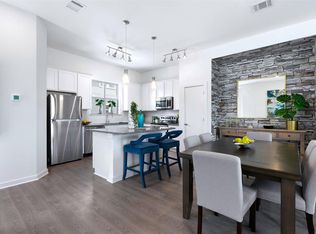Experience unparalleled living in this stunning 3-bedroom, 2.5-bathroom home nestled in the highly sought-after Homestead section of Santa Rita Ranch! This exceptional residence offers a spacious floor plan, featuring a huge living room perfect for entertaining and a dedicated media room for cozy movie nights. Enjoy abundant natural light and excellent ventilation throughout, creating a bright and inviting atmosphere. The heart of the home, your gourmet kitchen, boasts a spacious island, ample counter space, a large, convenient pantry, and top-of-the-line appliances including a washer, dryer, dishwasher, refrigerator, and microwave. Plus, enjoy the luxury of softened water and a reverse osmosis system for pristine drinking water. Step outside to discover a truly massive backyard and a beautiful patio area, ideal for play and relaxation. Backyard also contains Vegetable garden beds, currently with vegetable bearing plants in it. The charming front yard features two growing trees and a nice flower garden, all effortlessly cared for by an automatic sprinkler system. The attached 2-car garage offers convenient direct access to the kitchen and features automatic doors for ease. Beyond your doorstep, embrace the vibrant Santa Rita Ranch lifestyle with walkable access to an incredible array of amenities right in Homestead! Enjoy resort-style swimming pools, pickleball courts, basketball courts, a fantastic children's play area, a free fitness center, and an event center. Top-rated LHISD elementary and middle schools are also in the same homestead section of Santa Rita ranch and within walking distance. With HEB and various restaurants nearby, and Costco and Target coming soon, everything you need is moments away. This is more than a home; it's a lifestyle!
House for rent
$2,150/mo
113 Bennington Dr, Liberty Hill, TX 78642
3beds
2,113sqft
Price may not include required fees and charges.
Singlefamily
Available Sun Jul 20 2025
Cats, dogs OK
Central air, ceiling fan
In unit laundry
2 Attached garage spaces parking
Central
What's special
Softened waterMassive backyardExcellent ventilationReverse osmosis systemSpacious floor planAbundant natural lightVegetable garden beds
- 10 days
- on Zillow |
- -- |
- -- |
Travel times
Start saving for your dream home
Consider a first-time homebuyer savings account designed to grow your down payment with up to a 6% match & 4.15% APY.
Facts & features
Interior
Bedrooms & bathrooms
- Bedrooms: 3
- Bathrooms: 3
- Full bathrooms: 2
- 1/2 bathrooms: 1
Heating
- Central
Cooling
- Central Air, Ceiling Fan
Appliances
- Included: Dishwasher, Disposal, Dryer, Microwave, Oven, Range, Refrigerator, Washer
- Laundry: In Unit, Laundry Room, Upper Level
Features
- Ceiling Fan(s), Double Vanity, Eat-in Kitchen, Entrance Foyer, Interior Steps, Kitchen Island, Open Floorplan, Pantry, Quartz Counters, Recessed Lighting, Walk-In Closet(s)
- Flooring: Carpet, Tile
Interior area
- Total interior livable area: 2,113 sqft
Property
Parking
- Total spaces: 2
- Parking features: Attached, Garage, Covered
- Has attached garage: Yes
- Details: Contact manager
Features
- Stories: 2
- Exterior features: Contact manager
- Has view: Yes
- View description: Contact manager
Details
- Parcel number: R154633051D0004
Construction
Type & style
- Home type: SingleFamily
- Property subtype: SingleFamily
Materials
- Roof: Composition,Shake Shingle
Condition
- Year built: 2023
Community & HOA
Community
- Features: Clubhouse, Fitness Center, Playground
HOA
- Amenities included: Fitness Center
Location
- Region: Liberty Hill
Financial & listing details
- Lease term: Renewal Option
Price history
| Date | Event | Price |
|---|---|---|
| 7/12/2025 | Price change | $2,150-3%$1/sqft |
Source: Unlock MLS #4098460 | ||
| 7/3/2025 | Listed for rent | $2,216$1/sqft |
Source: Unlock MLS #4098460 | ||
| 12/18/2023 | Listing removed | -- |
Source: | ||
| 11/16/2023 | Pending sale | $375,650$178/sqft |
Source: | ||
| 11/10/2023 | Price change | $375,650-2.4%$178/sqft |
Source: | ||
![[object Object]](https://photos.zillowstatic.com/fp/5126dc9abeefaff9289fab212080f9c0-p_i.jpg)
