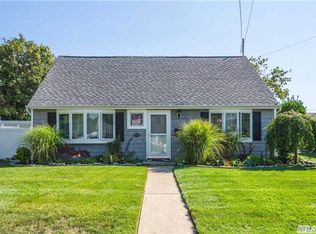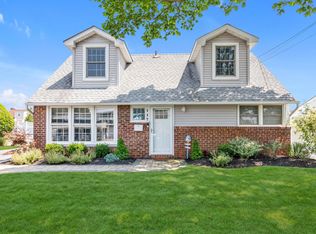Sold for $725,000 on 02/26/25
$725,000
113 Belmill Road, Bellmore, NY 11710
4beds
1,176sqft
Single Family Residence, Residential
Built in 1951
6,480 Square Feet Lot
$773,600 Zestimate®
$616/sqft
$4,505 Estimated rent
Home value
$773,600
$696,000 - $859,000
$4,505/mo
Zestimate® history
Loading...
Owner options
Explore your selling options
What's special
This charming 4-bedroom, 2-bath Cape is nestled on a quiet, wide street with sidewalks in the heart of Bellmore. Boasting an open-concept floor plan, the home features a newly renovated kitchen with stunning quartz countertops and stainless steel appliances. The sunroom, complete with an electric fireplace and a wall of windows, floods the space with natural light, creating the perfect spot for relaxation. On the first level, you'll find two spacious bedrooms and a full bathroom. Upstairs, the master bedroom offers an en-suite bathroom, and the fourth bedroom can also serve as an oversized dressing room or walk-in closet. The backyard is a true entertainer's delight with newly installed patio pavers, a stone fire pit, and a large, flat, fully fenced yard. Additional upgrades include a new 200-amp electrical service, a new washer and dryer, and energy-efficient ductless units on the main level. This home is the perfect blend of modern convenience and cozy charm!
Zillow last checked: 8 hours ago
Listing updated: February 26, 2025 at 12:36pm
Listed by:
Nicole Chimento 631-624-5429,
Coldwell Banker American Homes 631-863-9800,
Bryan J. Karp CBR 631-759-5277,
Coldwell Banker American Homes
Bought with:
Katherine Kim, 10301224292
Century Homes Realty Group LLC
Source: OneKey® MLS,MLS#: L3590808
Facts & features
Interior
Bedrooms & bathrooms
- Bedrooms: 4
- Bathrooms: 2
- Full bathrooms: 2
Other
- Description: Foyer, living room, eat in kitchen, sunroom, two bedrooms, full bath
- Level: First
Other
- Description: Master with en suite, bedroom
- Level: Second
Heating
- Baseboard, Radiant
Cooling
- Ductless
Appliances
- Included: Gas Water Heater, Dishwasher, Dryer, Microwave, Refrigerator, Washer
Features
- Eat-in Kitchen, Entrance Foyer, First Floor Bedroom, Primary Bathroom
- Flooring: Hardwood
- Windows: Blinds
- Has basement: No
- Attic: Dormer
Interior area
- Total structure area: 1,176
- Total interior livable area: 1,176 sqft
Property
Parking
- Parking features: Driveway, Private
- Has uncovered spaces: Yes
Features
- Levels: Two
- Patio & porch: Patio
- Fencing: Back Yard,Fenced
Lot
- Size: 6,480 sqft
- Dimensions: 60 x 108
- Features: Sprinklers In Front, Near Public Transit, Near School, Near Shops
Details
- Parcel number: 2089632630000580
Construction
Type & style
- Home type: SingleFamily
- Architectural style: Cape Cod
- Property subtype: Single Family Residence, Residential
Condition
- Year built: 1951
Utilities & green energy
- Water: Public
Community & neighborhood
Location
- Region: Bellmore
Other
Other facts
- Listing agreement: Exclusive Right To Sell
Price history
| Date | Event | Price |
|---|---|---|
| 2/26/2025 | Sold | $725,000-0.7%$616/sqft |
Source: | ||
| 1/3/2025 | Pending sale | $729,999$621/sqft |
Source: | ||
| 12/9/2024 | Price change | $729,999-2.7%$621/sqft |
Source: | ||
| 11/13/2024 | Listed for sale | $749,999+30.4%$638/sqft |
Source: | ||
| 12/28/2021 | Sold | $575,000+4.5%$489/sqft |
Source: Public Record Report a problem | ||
Public tax history
| Year | Property taxes | Tax assessment |
|---|---|---|
| 2024 | -- | $442 |
| 2023 | -- | $442 +2.3% |
| 2022 | -- | $432 |
Find assessor info on the county website
Neighborhood: 11710
Nearby schools
GreatSchools rating
- 7/10Winthrop Avenue SchoolGrades: 3-4Distance: 0.4 mi
- 7/10Grand Avenue Middle SchoolGrades: 7-8Distance: 1 mi
- 9/10John F Kennedy High SchoolGrades: 9-12Distance: 0.5 mi
Schools provided by the listing agent
- Elementary: Reinhard Early Childhood Center
- Middle: Contact Agent
- High: Contact Agent
Source: OneKey® MLS. This data may not be complete. We recommend contacting the local school district to confirm school assignments for this home.
Get a cash offer in 3 minutes
Find out how much your home could sell for in as little as 3 minutes with a no-obligation cash offer.
Estimated market value
$773,600
Get a cash offer in 3 minutes
Find out how much your home could sell for in as little as 3 minutes with a no-obligation cash offer.
Estimated market value
$773,600

