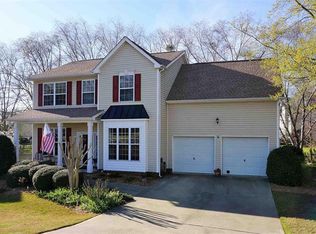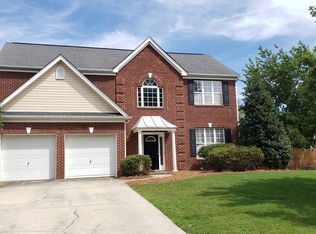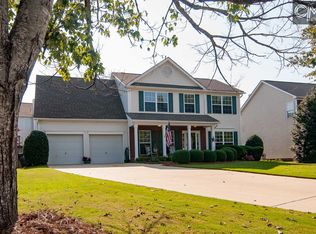Spectacular water view on community pond in peaceful Martins Grove. This delightful home features custom kitchen cabinets with pull outs, quartz countertops, architectural shingles, smooth ceilings and beautiful arched openings into living room and formal dining room. Fresh paint throughout with new waterproof LVP flooring in dining room, living room & kitchen. Brand new carpet upstairs in hallway and bedrooms. The water hater, washing machine and dishwasher were replaced in 2019. Refrigerator and HVAC replaced within past 2 years. The master suite overlooks, pond, has large walk-in closet & a second closet, private master bath with garden tub, shower & double sinks. There's also a community pool with clubhouse & walking trails for your enjoyment! Conveniently located close to Lexington's many amenities & boasts Lexington 1 award-winning schools. Come see this home today. It will not last long!
This property is off market, which means it's not currently listed for sale or rent on Zillow. This may be different from what's available on other websites or public sources.


