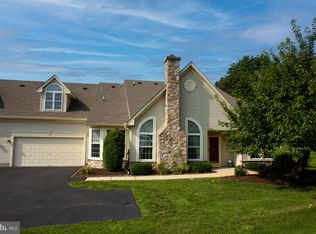Rosewell Villa boasts private location with pretty view. Features include volume ceilings, hardwood floors, sunroom addition, den/library, finished loft with 3rd full bath, 2 bedrooms, 2-car garage.
This property is off market, which means it's not currently listed for sale or rent on Zillow. This may be different from what's available on other websites or public sources.
