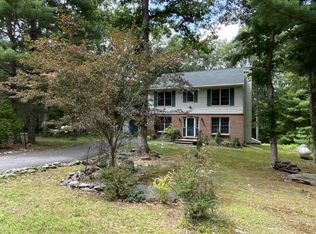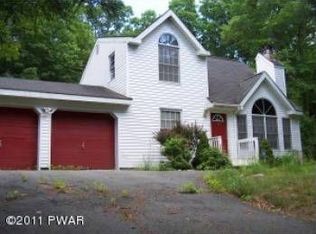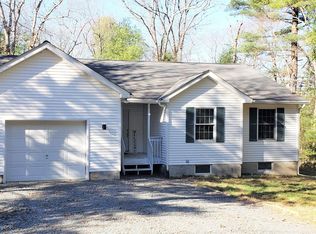Sold for $240,000 on 09/11/23
$240,000
113 Beecher Rd, Dingmans Ferry, PA 18328
3beds
2,388sqft
Single Family Residence
Built in 1999
0.4 Acres Lot
$294,500 Zestimate®
$101/sqft
$2,999 Estimated rent
Home value
$294,500
$277,000 - $312,000
$2,999/mo
Zestimate® history
Loading...
Owner options
Explore your selling options
What's special
This large bi-level has enough room for everyone and is priced RIGHT!! The home has 3 bedrooms, 2.5 baths, living room, family room, kitchen, utility room and Forced propane heat. The master bedroom is huge with a large walk-in closet and en-suite bathroom. The open living room is charming with a stone fireplace and bay window with beautiful light. All appliances stay. Call for a showing today., Beds Description: Primary1st, Beds Description: 2+BedL, Baths: 1 Bath Level 1, Baths: 1 Bath Level L, Baths: 1/2 Bath Lev 1, Eating Area: Dining Area, Eating Area: Semi-Modern KT, Sewer: WS Comm Central, Beds Description: 1Bed1st
Zillow last checked: 8 hours ago
Listing updated: September 01, 2024 at 11:04pm
Listed by:
Teresa Eckert 570-296-6400,
Keller Williams RE Milford
Bought with:
Lisa McAteer, RS344103
Keller Williams RE 402 Broad
Laura Hawthorne, RS358113
Keller Williams RE 402 Broad
Source: PWAR,MLS#: PW232257
Facts & features
Interior
Bedrooms & bathrooms
- Bedrooms: 3
- Bathrooms: 3
- Full bathrooms: 2
- 1/2 bathrooms: 1
Primary bedroom
- Description: Walk-in Closet
- Area: 302.6
- Dimensions: 17.8 x 17
Bedroom 2
- Area: 229.5
- Dimensions: 17 x 13.5
Bedroom 3
- Area: 75
- Dimensions: 10 x 7.5
Primary bathroom
- Description: Master Bath
- Area: 63
- Dimensions: 9 x 7
Bathroom 2
- Area: 25
- Dimensions: 5 x 5
Bathroom 3
- Description: 1/2 Bath on Main Level
- Area: 20
- Dimensions: 5 x 4
Dining room
- Description: Glass Doors to Deck and Yard
- Area: 162
- Dimensions: 15 x 10.8
Family room
- Description: Spacious Lower Level
- Area: 296.25
- Dimensions: 23.7 x 12.5
Kitchen
- Area: 108
- Dimensions: 10.8 x 10
Laundry
- Description: With Entrance to home/Mud Room
- Area: 48
- Dimensions: 8 x 6
Living room
- Description: With Stone Faced Fireplace
- Area: 329.76
- Dimensions: 22.9 x 14.4
Heating
- Baseboard, Propane, Hot Water, Electric
Cooling
- Ceiling Fan(s), Window Unit(s)
Appliances
- Included: Dryer, Washer, Refrigerator, Microwave, Gas Range, Gas Oven, Dishwasher
Features
- Cathedral Ceiling(s), Open Floorplan, Kitchen Island
- Flooring: Carpet, Laminate
- Basement: Daylight,Walk-Up Access,Walk-Out Access,Full,Finished
- Has fireplace: Yes
- Fireplace features: Living Room, Stone
Interior area
- Total structure area: 2,388
- Total interior livable area: 2,388 sqft
Property
Parking
- Parking features: Driveway, Unpaved
- Has uncovered spaces: Yes
Features
- Levels: Bi-Level
- Stories: 2
- Patio & porch: Deck, Porch, Patio
- Pool features: Outdoor Pool, Community
- Body of water: None
Lot
- Size: 0.40 Acres
- Features: Level, Wooded
Details
- Parcel number: 148.040209.002 071995
- Zoning description: Residential
Construction
Type & style
- Home type: SingleFamily
- Property subtype: Single Family Residence
Materials
- Vinyl Siding
- Roof: Asphalt,Fiberglass
Condition
- Year built: 1999
Utilities & green energy
- Water: Comm Central
- Utilities for property: Cable Available
Community & neighborhood
Security
- Security features: Other, Security Service
Community
- Community features: Clubhouse, Pool, Other, Lake
Location
- Region: Dingmans Ferry
- Subdivision: Marcel Lake Estates
HOA & financial
HOA
- Has HOA: Yes
- HOA fee: $976 monthly
- Amenities included: Trash
- Second HOA fee: $976 one time
Other
Other facts
- Listing terms: Cash,FHA,Conventional
- Road surface type: Other
Price history
| Date | Event | Price |
|---|---|---|
| 9/11/2023 | Sold | $240,000$101/sqft |
Source: | ||
| 7/28/2023 | Pending sale | $240,000$101/sqft |
Source: | ||
| 7/23/2023 | Listed for sale | $240,000+151.3%$101/sqft |
Source: | ||
| 2/2/2016 | Sold | $95,500-13.1%$40/sqft |
Source: | ||
| 9/16/2015 | Price change | $109,900-8.3%$46/sqft |
Source: Keller Williams - Pocono #15-3244 Report a problem | ||
Public tax history
| Year | Property taxes | Tax assessment |
|---|---|---|
| 2025 | $4,864 +7.8% | $29,730 +3.1% |
| 2024 | $4,512 +2.8% | $28,830 |
| 2023 | $4,389 +2.7% | $28,830 |
Find assessor info on the county website
Neighborhood: 18328
Nearby schools
GreatSchools rating
- NADingman-Delaware Primary SchoolGrades: PK-2Distance: 2.5 mi
- 8/10Dingman-Delaware Middle SchoolGrades: 6-8Distance: 2.4 mi
- 10/10Delaware Valley High SchoolGrades: 9-12Distance: 9.5 mi

Get pre-qualified for a loan
At Zillow Home Loans, we can pre-qualify you in as little as 5 minutes with no impact to your credit score.An equal housing lender. NMLS #10287.
Sell for more on Zillow
Get a free Zillow Showcase℠ listing and you could sell for .
$294,500
2% more+ $5,890
With Zillow Showcase(estimated)
$300,390

