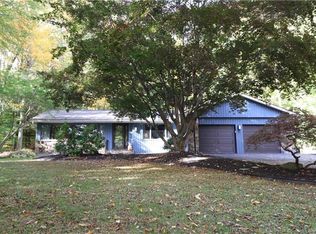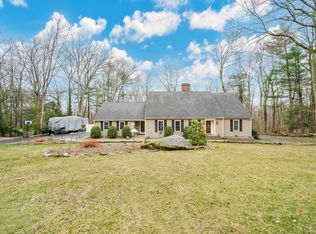Sprawling 2,500 square foot Ranch style home - single-level living at its best! Stone and wood exterior, 2-car attached garage, paved, half-moon driveway, and set on a private 1.7 acre lot on a non-thru street in Mansfield Center. Pride of ownership radiates throughout this lovingly maintained, one-owner home! This bright & open floor plan is so inviting with lots of natural light, a comfortable flow, and sought-after bedroom layout with Master Suite on one side of the house & remaining bedrooms on the other. There are beautiful hardwood floors under ALL of the carpet! As you enter the front foyer, you're greeted by French doors that lead to the magnificent Living Room which features exposed beams, vaulted ceiling, a beautiful stone fireplace, built-ins, and an entire wall of floor-to-ceiling windows. The sunny Kitchen features a built-in desk & breakfast nook with a great picture window. The Kitchen leads to a spacious Formal Dining room with another wonderful built-in hutch, and sliders that lead to the deck that overlooks the yard. The Master Bedroom Suite is spectacular - huge walk-in closet, full bath, and more great built-ins! The two additional Bedrooms on the opposite end of the house are spacious rooms with built-ins, and a full bath right outside the bedroom doors. A half bath and a separate laundry room complete the main floor of this great home. There's no lack of storage space in the full, walk-out basement! Be in your new home before the holidays!
This property is off market, which means it's not currently listed for sale or rent on Zillow. This may be different from what's available on other websites or public sources.

