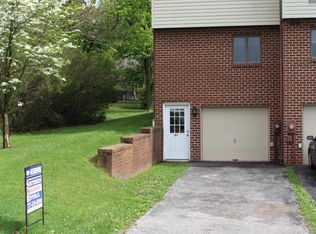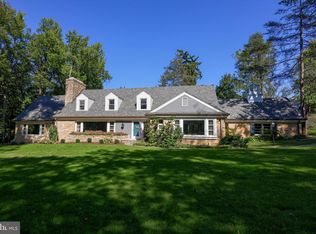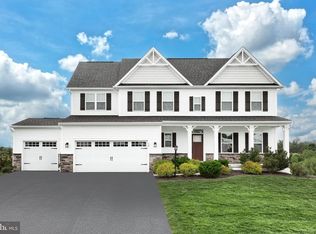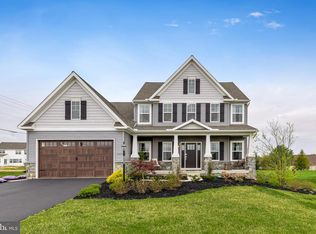Discover a home that truly has it all Welcome to 113 Beck Rd, a remarkable 6-bedroom, 6-bath estate where luxury, comfort, and thoughtful design come together in one extraordinary package. Set on a peaceful, generously sized lot in one of York’s most desirable areas, this residence delivers both sophistication and everyday livability. What You’ll Love: ✨ Grand First Impression A striking foyer welcomes you inside, offering a warm preview of the craftsmanship and elegance found throughout the home. 🍽 Gourmet Chef’s Kitchen Designed for both cooking and gathering, this kitchen features premium appliances, custom cabinetry, and an oversized island that anchors the space—ideal for entertaining or casual mornings. 🛌 A Master Retreat Made for Relaxation Unwind in your serene primary suite, complete with a spacious bedroom, walk-in closets, and a spa-inspired bathroom featuring a soaking tub and separate shower. 🛏 Room for Everyone Five additional bedrooms—each with generous closet space and access to en-suite or nearby baths—provide comfort and privacy for family and guests. 🌞 Light-Filled Living Expansive living and family rooms offer large windows, inviting in natural light and showcasing views of the beautifully landscaped property. 🍷 Host in Style A refined formal dining room creates the perfect setting for dinner parties, holidays, and memorable gatherings. 🌳 Outdoor Living at Its Finest Step outside to your private oasis—a manicured yard and inviting patio, ideal for alfresco dining, relaxation, and year-round enjoyment. 🚗 Space to Spare A wide driveway and attached garage ensure ample parking and convenience. Bonus Features: * Energy-efficient systems throughout * Close to top-rated schools, shopping, dining, and major commuter routes Luxury, comfort, and location—this home offers the best of all three. Schedule your private tour of 113 Beck Rd, York, PA today and experience the exceptional lifestyle this property has to offer.
Pending
$750,000
113 Beck Rd, York, PA 17403
5beds
6,944sqft
Est.:
Single Family Residence
Built in 2023
8,276.4 Square Feet Lot
$742,600 Zestimate®
$108/sqft
$50/mo HOA
What's special
Manicured yardPrivate oasisAttached garagePremium appliancesSoaking tubCustom cabinetrySpacious bedroom
- 68 days |
- 245 |
- 5 |
Zillow last checked: 8 hours ago
Listing updated: January 12, 2026 at 04:56am
Listed by:
Steve Hammond 717-824-6054,
Coldwell Banker Realty (717) 735-8400,
Listing Team: The Steve Hammond Team
Source: Bright MLS,MLS#: PAYK2094742
Facts & features
Interior
Bedrooms & bathrooms
- Bedrooms: 5
- Bathrooms: 6
- Full bathrooms: 4
- 1/2 bathrooms: 2
- Main level bathrooms: 1
- Main level bedrooms: 1
Rooms
- Room types: Living Room, Dining Room, Kitchen, Family Room, Breakfast Room, Laundry, Media Room
Breakfast room
- Level: Main
Dining room
- Level: Main
Family room
- Level: Main
Kitchen
- Level: Main
Laundry
- Level: Upper
Living room
- Level: Main
Media room
- Level: Lower
Heating
- ENERGY STAR Qualified Equipment, Natural Gas
Cooling
- Central Air, Electric
Appliances
- Included: Gas Water Heater
- Laundry: Laundry Room
Features
- Bar, Bathroom - Walk-In Shower, Soaking Tub, Combination Kitchen/Living, Combination Kitchen/Dining, Open Floorplan, Kitchen - Gourmet, Kitchen Island, Recessed Lighting, Upgraded Countertops, Walk-In Closet(s)
- Basement: Full
- Number of fireplaces: 1
Interior area
- Total structure area: 6,944
- Total interior livable area: 6,944 sqft
- Finished area above ground: 4,644
- Finished area below ground: 2,300
Video & virtual tour
Property
Parking
- Total spaces: 4
- Parking features: Garage Faces Front, Asphalt, Attached, Driveway
- Attached garage spaces: 2
- Uncovered spaces: 2
Accessibility
- Accessibility features: None
Features
- Levels: Two
- Stories: 2
- Pool features: None
- Has view: Yes
- View description: Pasture, Scenic Vista
Lot
- Size: 8,276.4 Square Feet
- Features: PUD, Open Lot, Front Yard
Details
- Additional structures: Above Grade, Below Grade
- Parcel number: 470000800050000000
- Zoning: VILLAGE
- Zoning description: Village
- Special conditions: Short Sale
Construction
Type & style
- Home type: SingleFamily
- Architectural style: Contemporary
- Property subtype: Single Family Residence
Materials
- Vinyl Siding
- Foundation: Permanent
- Roof: Architectural Shingle
Condition
- Excellent
- New construction: No
- Year built: 2023
Details
- Builder model: Devonshire Model
- Builder name: Keystone Custom Homes
Utilities & green energy
- Electric: 120/240V, 200+ Amp Service, Circuit Breakers
- Sewer: Public Sewer
- Water: Public
Community & HOA
Community
- Subdivision: Logan Greens
HOA
- Has HOA: Yes
- Services included: All Ground Fee
- HOA fee: $150 quarterly
- HOA name: LOGANS GREEN II
Location
- Region: York
- Municipality: SPRINGFIELD TWP
Financial & listing details
- Price per square foot: $108/sqft
- Tax assessed value: $599,070
- Annual tax amount: $19,970
- Date on market: 12/6/2025
- Listing agreement: Exclusive Agency
- Listing terms: Cash,Conventional,FHA
- Ownership: Fee Simple
Estimated market value
$742,600
$705,000 - $780,000
$4,172/mo
Price history
Price history
| Date | Event | Price |
|---|---|---|
| 1/7/2026 | Pending sale | $750,000$108/sqft |
Source: | ||
| 12/6/2025 | Listed for sale | $750,000-6.1%$108/sqft |
Source: | ||
| 5/12/2025 | Listing removed | $799,000$115/sqft |
Source: | ||
| 2/18/2025 | Price change | $799,000-3.7%$115/sqft |
Source: | ||
| 2/15/2025 | Price change | $830,000-2.4%$120/sqft |
Source: | ||
Public tax history
Public tax history
| Year | Property taxes | Tax assessment |
|---|---|---|
| 2025 | $20,288 -44.5% | $599,070 |
| 2024 | $36,557 +2168.5% | $599,070 +1153.3% |
| 2023 | $1,611 | $47,800 |
Find assessor info on the county website
BuyAbility℠ payment
Est. payment
$4,852/mo
Principal & interest
$3589
Property taxes
$950
Other costs
$313
Climate risks
Neighborhood: 17403
Nearby schools
GreatSchools rating
- 6/10Dallastown Area Intermediate SchoolGrades: 4-6Distance: 0.2 mi
- 6/10Dallastown Area Middle SchoolGrades: 7-8Distance: 3.4 mi
- 7/10Dallastown Area Senior High SchoolGrades: 9-12Distance: 3.4 mi
Schools provided by the listing agent
- Middle: Dallastown Area
- High: Dallastown Area
- District: Dallastown Area
Source: Bright MLS. This data may not be complete. We recommend contacting the local school district to confirm school assignments for this home.
- Loading





