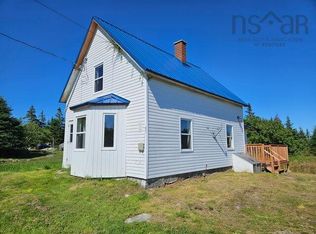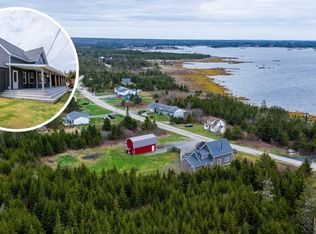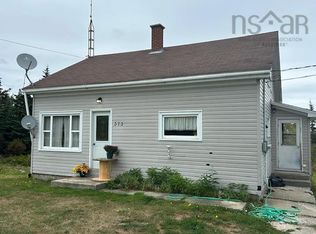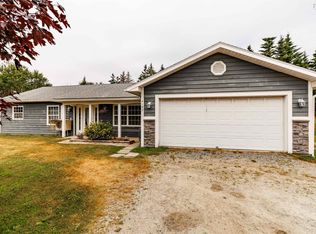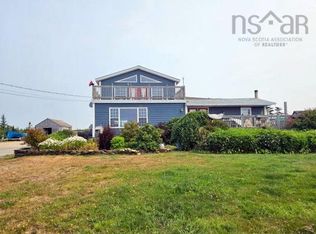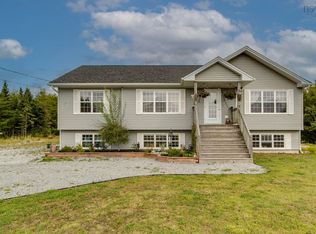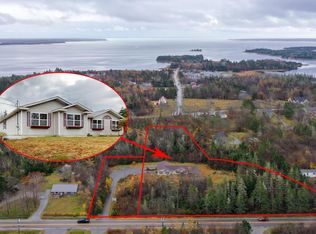113 Bear Point Rd, Barrington, NS B0W 3B0
What's special
- 1 day |
- 28 |
- 0 |
Zillow last checked: 8 hours ago
Listing updated: January 16, 2026 at 06:38am
Duncan MacDougall,
Press Realty Inc. Brokerage
Facts & features
Interior
Bedrooms & bathrooms
- Bedrooms: 3
- Bathrooms: 2
- Full bathrooms: 1
- 1/2 bathrooms: 1
- Main level bathrooms: 1
- Main level bedrooms: 2
Bedroom
- Level: Main
- Area: 107.78
- Dimensions: 13.33 x 8.08
Bedroom 1
- Level: Lower
- Area: 159.44
- Dimensions: 13.67 x 11.67
Bathroom
- Level: Main
- Area: 106.25
- Dimensions: 15 x 7.08
Bathroom 1
- Level: Lower
- Area: 34.38
- Dimensions: 8.25 x 4.17
Dining room
- Level: Main
- Area: 172.72
- Dimensions: 11.08 x 15.58
Family room
- Level: Lower
- Area: 239.17
- Dimensions: 20.5 x 11.67
Kitchen
- Level: Main
- Area: 152.75
- Dimensions: 11.75 x 13
Living room
- Level: Main
- Area: 589.11
- Dimensions: 29.33 x 20.08
Heating
- Baseboard, Stove
Appliances
- Included: Dryer - Electric, Washer, Microwave
Features
- High Speed Internet, Master Downstairs
- Flooring: Engineered Hardwood, Porcelain
- Basement: Finished
- Has fireplace: Yes
- Fireplace features: Wood Burning Stove
Interior area
- Total structure area: 2,372
- Total interior livable area: 2,372 sqft
- Finished area above ground: 2,372
Property
Parking
- Parking features: No Garage, Circular Driveway, Gravel, Parking Spaces(s)
- Has uncovered spaces: Yes
Accessibility
- Accessibility features: Wheelchair Access
Features
- Levels: Three Or More
- Stories: 3
Lot
- Size: 0.92 Acres
- Features: Partially Cleared, Partial Landscaped, Softwood Bush, Wooded, 0.5 to 0.99 Acres
Details
- Additional structures: Barn(s), Workshop
- Parcel number: 80018658
- Zoning: Res
- Other equipment: Satellite Dish, No Rental Equipment
Construction
Type & style
- Home type: SingleFamily
- Property subtype: Single Family Residence
Materials
- Vinyl Siding
- Roof: Asphalt
Condition
- New construction: No
- Year built: 1988
Utilities & green energy
- Sewer: Septic Tank
- Water: Dug
- Utilities for property: Cable Connected, Electricity Connected, Phone Connected, Electric
Community & HOA
Community
- Features: Beach, Golf, Park, Place of Worship, Playground, Recreation Center, School Bus Service, Shopping
Location
- Region: Barrington
Financial & listing details
- Price per square foot: C$228/sqft
- Price range: C$539.9K - C$539.9K
- Date on market: 1/16/2026
- Ownership: Freehold
- Electric utility on property: Yes
(902) 565-4950
By pressing Contact Agent, you agree that the real estate professional identified above may call/text you about your search, which may involve use of automated means and pre-recorded/artificial voices. You don't need to consent as a condition of buying any property, goods, or services. Message/data rates may apply. You also agree to our Terms of Use. Zillow does not endorse any real estate professionals. We may share information about your recent and future site activity with your agent to help them understand what you're looking for in a home.
Price history
Price history
| Date | Event | Price |
|---|---|---|
| 1/16/2026 | Listed for sale | C$539,900C$228/sqft |
Source: | ||
Public tax history
Public tax history
Tax history is unavailable.Climate risks
Neighborhood: B0W
Nearby schools
GreatSchools rating
No schools nearby
We couldn't find any schools near this home.
Schools provided by the listing agent
- Elementary: Evelyn Richardson Memorial Elementary School
- High: Barrington Municipal High School
Source: NSAR. This data may not be complete. We recommend contacting the local school district to confirm school assignments for this home.
- Loading
