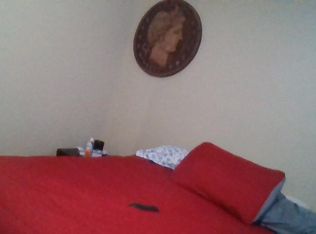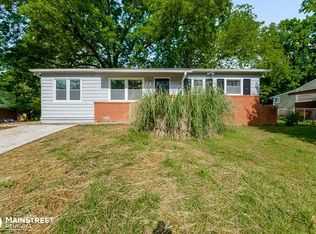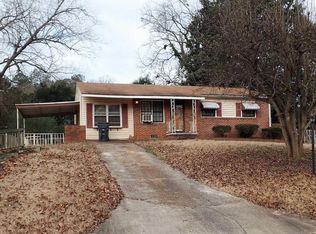Closed
$204,999
113 Beacon St, Stockbridge, GA 30281
2beds
1,100sqft
Single Family Residence
Built in 1955
0.25 Acres Lot
$197,600 Zestimate®
$186/sqft
$1,245 Estimated rent
Home value
$197,600
$176,000 - $221,000
$1,245/mo
Zestimate® history
Loading...
Owner options
Explore your selling options
What's special
Welcome to your dream home! This beautifully renovated 2-bedroom with bonus room, 1-bath property in the heart of Stockbridge is a perfect blend of modern elegance and cozy charm. Step inside to discover a bright and airy open floor plan, featuring brand-new flooring and fresh paint throughout. The spacious living area is perfect for family gatherings or entertaining friends, while the updated kitchen boasts stainless steel appliances, sleek countertops, and ample cabinet space for all your culinary needs. Each bedroom is filled with natural light, providing a tranquil retreat at the end of the day. The stylish bathroom has been thoughtfully designed with modern fixtures and finishes, ensuring a spa-like experience. Enjoy outdoor living in the expansive backyard, ideal for summer barbecues or simply relaxing in the sun. Located in a friendly neighborhood, this home is just minutes away from local parks, shopping centers, schools making it perfect for families or those seeking a peaceful community. Don't miss the opportunity to make this stunning property your own! Schedule a viewing today and experience all that this Stockbridge gem has to offer.
Zillow last checked: 8 hours ago
Listing updated: November 04, 2024 at 03:35pm
Listed by:
Adrian Lawson 470-952-6082,
Keller Williams West Atlanta
Bought with:
Sheri A Sears, 257424
Coldwell Banker Bullard Realty
Source: GAMLS,MLS#: 10374778
Facts & features
Interior
Bedrooms & bathrooms
- Bedrooms: 2
- Bathrooms: 1
- Full bathrooms: 1
- Main level bathrooms: 1
- Main level bedrooms: 2
Heating
- Central
Cooling
- Central Air
Appliances
- Included: Convection Oven, Dishwasher, Microwave, Oven/Range (Combo)
- Laundry: Laundry Closet
Features
- Master On Main Level
- Flooring: Vinyl
- Basement: None
- Has fireplace: No
Interior area
- Total structure area: 1,100
- Total interior livable area: 1,100 sqft
- Finished area above ground: 1,100
- Finished area below ground: 0
Property
Parking
- Parking features: Attached
- Has attached garage: Yes
Features
- Levels: One
- Stories: 1
Lot
- Size: 0.25 Acres
- Features: Private
Details
- Parcel number: S1205007000
Construction
Type & style
- Home type: SingleFamily
- Architectural style: A-Frame
- Property subtype: Single Family Residence
Materials
- Stucco
- Roof: Metal
Condition
- Updated/Remodeled
- New construction: No
- Year built: 1955
Utilities & green energy
- Sewer: Public Sewer
- Water: Public
- Utilities for property: Cable Available, Electricity Available, High Speed Internet, Natural Gas Available
Community & neighborhood
Community
- Community features: None
Location
- Region: Stockbridge
- Subdivision: Stockbridge
Other
Other facts
- Listing agreement: Exclusive Right To Sell
Price history
| Date | Event | Price |
|---|---|---|
| 11/4/2024 | Sold | $204,999-2.4%$186/sqft |
Source: | ||
| 10/15/2024 | Pending sale | $209,999$191/sqft |
Source: | ||
| 10/10/2024 | Listed for sale | $209,999$191/sqft |
Source: | ||
| 10/9/2024 | Pending sale | $209,999$191/sqft |
Source: | ||
| 10/8/2024 | Contingent | $209,999$191/sqft |
Source: | ||
Public tax history
| Year | Property taxes | Tax assessment |
|---|---|---|
| 2024 | $2,571 +24.5% | $56,640 +10.5% |
| 2023 | $2,064 +24.9% | $51,280 +41.7% |
| 2022 | $1,653 +30.7% | $36,200 +39.2% |
Find assessor info on the county website
Neighborhood: 30281
Nearby schools
GreatSchools rating
- 4/10Smith-Barnes Elementary SchoolGrades: 4-5Distance: 0.6 mi
- 2/10Stockbridge Middle SchoolGrades: 6-8Distance: 1.7 mi
- 3/10Stockbridge High SchoolGrades: 9-12Distance: 2.7 mi
Schools provided by the listing agent
- Elementary: Smith Barnes
- Middle: Stockbridge
- High: Stockbridge
Source: GAMLS. This data may not be complete. We recommend contacting the local school district to confirm school assignments for this home.
Get a cash offer in 3 minutes
Find out how much your home could sell for in as little as 3 minutes with a no-obligation cash offer.
Estimated market value
$197,600
Get a cash offer in 3 minutes
Find out how much your home could sell for in as little as 3 minutes with a no-obligation cash offer.
Estimated market value
$197,600


