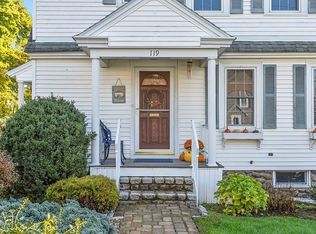~ Welcome Home to this newly-renovated four-bedroom Colonial with the space, charm and location you've been looking for! ~ The first floor features a fireplaced living room, formal dining room, half bath, and gleaming hardwood floors throughout ~ Large eat-in kitchen with adorable breakfast nook, stainless steel appliances, cherry cabinets and granite countertops ~ Upstairs you will find 4 spacious bedrooms, all with hardwoods, and a full bathroom ~ Huge finished walk-up attic is perfect for an office, playroom or 5th bedroom! ~ Updated roof, new vinyl siding and windows ~ Great level backyard perfect for kids and entertaining ~ Garage under ~ Convenient location just minutes to 290/190 and area amenities! ~ Don't miss out on this perfect family home! ~
This property is off market, which means it's not currently listed for sale or rent on Zillow. This may be different from what's available on other websites or public sources.
