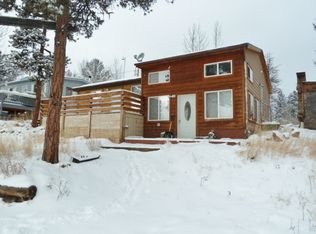Sold for $240,000
$240,000
113 Ball Road, Bailey, CO 80421
3beds
1,272sqft
Manufactured Home
Built in 1971
0.4 Acres Lot
$280,300 Zestimate®
$189/sqft
$2,016 Estimated rent
Home value
$280,300
$252,000 - $306,000
$2,016/mo
Zestimate® history
Loading...
Owner options
Explore your selling options
What's special
Agent Owned. Property SOLD AS IS. Looking to stretch your home-buying dollars further? You’ll get so much for your money with this great Harris Park property, including 3 bedrooms and 2 baths in a 1272 square foot home, with all stainless steel kitchen appliances plus a washer and dryer. Come to the mountains and relax, far away from the hustle and bustle of the city yet close enough to commute. You'll find lots of peace and quiet on this south facing level lot, covered with plenty of aspen and pine trees. Great views and fresh mountain air come standard. The property includes two separate lots totaling nearly one-half acre. There is a 2-car oversized detached garage with electricity and a storage room at one end, a welcome additional workspace. There are also numerous hiking and ATV trails, plus fishing in the private lakes and ponds of Harris Park Metropolitan District (a low annual fee may apply) located next to national forest and the Mount Evans Wilderness Area.
Zillow last checked: 8 hours ago
Listing updated: September 13, 2023 at 03:52pm
Listed by:
David Petersmith 303-478-3446,
Choice Property Brokers LTD
Bought with:
David Petersmith, 000983915
Choice Property Brokers LTD
Source: REcolorado,MLS#: 3087690
Facts & features
Interior
Bedrooms & bathrooms
- Bedrooms: 3
- Bathrooms: 2
- Full bathrooms: 1
- 3/4 bathrooms: 1
- Main level bathrooms: 2
- Main level bedrooms: 3
Primary bedroom
- Level: Main
- Area: 121 Square Feet
- Dimensions: 11 x 11
Bedroom
- Level: Main
- Area: 110 Square Feet
- Dimensions: 11 x 10
Bedroom
- Level: Main
- Area: 88 Square Feet
- Dimensions: 11 x 8
Bathroom
- Level: Main
Bathroom
- Level: Main
Dining room
- Level: Main
- Area: 132 Square Feet
- Dimensions: 11 x 12
Family room
- Level: Main
- Area: 276 Square Feet
- Dimensions: 23 x 12
Kitchen
- Level: Main
- Area: 88 Square Feet
- Dimensions: 11 x 8
Heating
- Forced Air, Propane, Wood Stove
Cooling
- Has cooling: Yes
Appliances
- Included: Dishwasher, Dryer, Oven, Range, Refrigerator, Washer
Features
- Flooring: Carpet, Laminate
- Basement: Crawl Space
- Number of fireplaces: 1
- Fireplace features: Family Room, Wood Burning Stove
Interior area
- Total structure area: 1,272
- Total interior livable area: 1,272 sqft
- Finished area above ground: 1,272
- Finished area below ground: 0
Property
Parking
- Total spaces: 2
- Parking features: Garage
- Garage spaces: 2
Features
- Levels: One
- Stories: 1
Lot
- Size: 0.40 Acres
- Residential vegetation: Aspen, Wooded
Details
- Parcel number: 23436
- Special conditions: Standard
Construction
Type & style
- Home type: MobileManufactured
- Property subtype: Manufactured Home
Materials
- Frame, Vinyl Siding
- Roof: Composition
Condition
- Year built: 1971
Utilities & green energy
- Water: Shared Well
Community & neighborhood
Location
- Region: Bailey
- Subdivision: Harris Park
HOA & financial
HOA
- Has HOA: Yes
- HOA fee: $50 annually
- Association name: Harris Park Metropolitan District
- Association phone: 303-816-7259
Other
Other facts
- Body type: Double Wide
- Listing terms: Cash,Conventional
- Ownership: Agent Owner
Price history
| Date | Event | Price |
|---|---|---|
| 4/27/2023 | Sold | $240,000+140%$189/sqft |
Source: | ||
| 9/8/2016 | Sold | $100,000+33.3%$79/sqft |
Source: Agent Provided Report a problem | ||
| 8/26/2014 | Sold | $75,000-11.8%$59/sqft |
Source: Public Record Report a problem | ||
| 12/6/2012 | Price change | $85,000-10.5%$67/sqft |
Source: Choice Property Brokers, Ltd. #1105355 Report a problem | ||
| 8/29/2012 | Price change | $95,000-4.9%$75/sqft |
Source: Choice Property Brokers, Ltd. #1105355 Report a problem | ||
Public tax history
| Year | Property taxes | Tax assessment |
|---|---|---|
| 2025 | $902 +1.4% | $19,280 +51.7% |
| 2024 | $890 +26.8% | $12,710 -23.2% |
| 2023 | $702 +3.1% | $16,550 +77.2% |
Find assessor info on the county website
Neighborhood: 80421
Nearby schools
GreatSchools rating
- 7/10Deer Creek Elementary SchoolGrades: PK-5Distance: 4.4 mi
- 8/10Fitzsimmons Middle SchoolGrades: 6-8Distance: 6.8 mi
- 5/10Platte Canyon High SchoolGrades: 9-12Distance: 6.8 mi
Schools provided by the listing agent
- Elementary: Deer Creek
- Middle: Fitzsimmons
- High: Platte Canyon
- District: Platte Canyon RE-1
Source: REcolorado. This data may not be complete. We recommend contacting the local school district to confirm school assignments for this home.
Get a cash offer in 3 minutes
Find out how much your home could sell for in as little as 3 minutes with a no-obligation cash offer.
Estimated market value$280,300
Get a cash offer in 3 minutes
Find out how much your home could sell for in as little as 3 minutes with a no-obligation cash offer.
Estimated market value
$280,300
