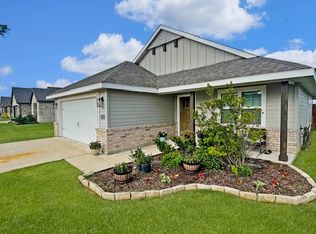Sold on 07/23/25
Price Unknown
113 Bailey Ranch Dr, Gainesville, TX 76240
3beds
1,437sqft
Single Family Residence
Built in 2022
8,398.37 Square Feet Lot
$287,800 Zestimate®
$--/sqft
$2,088 Estimated rent
Home value
$287,800
Estimated sales range
Not available
$2,088/mo
Zestimate® history
Loading...
Owner options
Explore your selling options
What's special
Immaculate Modern Home by Ultra Homes – Practically Brand New!
Discover this stunning, nearly-new 3-bedroom, 2-bathroom home built by Ultra Homes in 2022. Spanning 1,437 sq. ft., this residence offers a perfect blend of modern design and thoughtful upgrades, showcasing an immaculate condition that’s even better than new.
Highlights Include:
Open-Concept Floor Plan: Ideal for entertaining, the spacious layout flows seamlessly from the living area to a beautifully appointed kitchen.
Gourmet Kitchen: Featuring a large center island, ample counter space, and modern finishes that make this space as functional as it is stylish.
Outdoor Living: The backyard is fully enclosed by a wood privacy fence for a private retreat, and the professional landscaping adds curb appeal and charm.
Two-Car Garage: Provides convenience and additional storage options for easy living.
Every detail of this home has been meticulously maintained, creating a warm and inviting space you’ll be proud to call your own. Don’t miss the chance to make this move-in-ready gem your new sanctuary!
Zillow last checked: 8 hours ago
Listing updated: August 01, 2025 at 11:31am
Listed by:
RITA GREER 0364881 940-665-0376,
RE/MAX FIRST REALTY 940-665-0376,
Virginia Capps 0724351 903-267-0977,
RE/MAX FIRST REALTY
Bought with:
RITA GREER
RE/MAX FIRST REALTY
Source: NTREIS,MLS#: 20763400
Facts & features
Interior
Bedrooms & bathrooms
- Bedrooms: 3
- Bathrooms: 2
- Full bathrooms: 2
Primary bedroom
- Features: Ceiling Fan(s)
- Level: First
- Dimensions: 0 x 0
Bedroom
- Features: Ceiling Fan(s)
- Level: First
- Dimensions: 0 x 0
Bedroom
- Features: Ceiling Fan(s)
- Dimensions: 0 x 0
Dining room
- Features: Ceiling Fan(s)
- Level: First
- Dimensions: 0 x 0
Other
- Features: Built-in Features, Granite Counters
- Level: First
- Dimensions: 0 x 0
Other
- Features: Built-in Features, Separate Shower
- Level: First
- Dimensions: 0 x 0
Kitchen
- Features: Built-in Features, Eat-in Kitchen, Granite Counters, Kitchen Island, Pantry
- Level: First
- Dimensions: 0 x 0
Laundry
- Features: Built-in Features
- Level: First
- Dimensions: 0 x 0
Living room
- Features: Ceiling Fan(s)
- Level: First
- Dimensions: 0 x 0
Office
- Features: Built-in Features
- Level: First
- Dimensions: 0 x 0
Heating
- Central, Electric
Cooling
- Central Air, Ceiling Fan(s), Electric
Appliances
- Included: Dishwasher, Electric Oven, Electric Range, Electric Water Heater, Disposal, Ice Maker, Microwave, Refrigerator, Vented Exhaust Fan
- Laundry: Washer Hookup, Electric Dryer Hookup, Laundry in Utility Room
Features
- Decorative/Designer Lighting Fixtures, Eat-in Kitchen, Granite Counters, High Speed Internet, Kitchen Island, Open Floorplan, Pantry, Cable TV, Wired for Sound
- Flooring: Carpet, Laminate
- Windows: Window Coverings
- Has basement: No
- Has fireplace: No
Interior area
- Total interior livable area: 1,437 sqft
Property
Parking
- Total spaces: 2
- Parking features: Concrete, Covered, Door-Single, Garage Faces Front, Garage, Garage Door Opener, Kitchen Level, Off Street, On Street
- Attached garage spaces: 2
- Has uncovered spaces: Yes
Features
- Levels: One
- Stories: 1
- Patio & porch: Covered, Deck
- Exterior features: Deck, Rain Gutters
- Pool features: None
- Fencing: Fenced,Privacy,Wood
Lot
- Size: 8,398 sqft
Details
- Parcel number: 320772
Construction
Type & style
- Home type: SingleFamily
- Architectural style: Traditional,Detached
- Property subtype: Single Family Residence
Materials
- Brick, Frame, Wood Siding
- Foundation: Slab
- Roof: Composition
Condition
- Year built: 2022
Utilities & green energy
- Sewer: Public Sewer
- Water: Public
- Utilities for property: Electricity Available, Electricity Connected, Sewer Available, Water Available, Cable Available
Community & neighborhood
Community
- Community features: Park, Community Mailbox, Curbs
Location
- Region: Gainesville
- Subdivision: BAILEY RANCH ESTATES
HOA & financial
HOA
- Has HOA: Yes
- HOA fee: $300 annually
- Services included: Association Management
- Association name: Secure Association Management
- Association phone: 940-497-7328
Other
Other facts
- Listing terms: Cash,Conventional,FHA,VA Loan
Price history
| Date | Event | Price |
|---|---|---|
| 7/23/2025 | Sold | -- |
Source: NTREIS #20763400 Report a problem | ||
| 7/20/2025 | Pending sale | $302,000$210/sqft |
Source: NTREIS #20763400 Report a problem | ||
| 5/10/2025 | Price change | $302,000-5.6%$210/sqft |
Source: NTREIS #20763400 Report a problem | ||
| 2/13/2025 | Price change | $319,950-1.6%$223/sqft |
Source: NTREIS #20763400 Report a problem | ||
| 10/25/2024 | Listed for sale | $325,000$226/sqft |
Source: NTREIS #20763400 Report a problem | ||
Public tax history
| Year | Property taxes | Tax assessment |
|---|---|---|
| 2024 | $7,826 +56.6% | $288,872 +10.6% |
| 2023 | $4,999 +579% | $261,227 +574.6% |
| 2022 | $736 | $38,724 |
Find assessor info on the county website
Neighborhood: 76240
Nearby schools
GreatSchools rating
- 8/10Lindsay Elementary SchoolGrades: PK-6Distance: 0.4 mi
- 9/10Lindsay High SchoolGrades: 7-12Distance: 0.4 mi
Schools provided by the listing agent
- Elementary: Lindsay
- Middle: Lindsay
- High: Lindsay
- District: Lindsay ISD
Source: NTREIS. This data may not be complete. We recommend contacting the local school district to confirm school assignments for this home.
Sell for more on Zillow
Get a free Zillow Showcase℠ listing and you could sell for .
$287,800
2% more+ $5,756
With Zillow Showcase(estimated)
$293,556