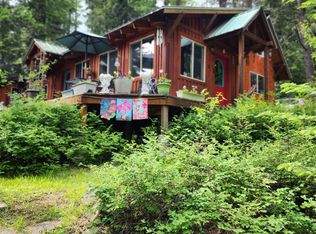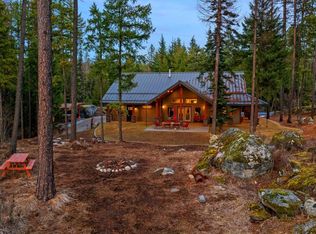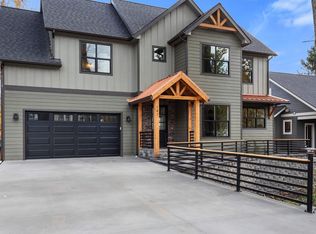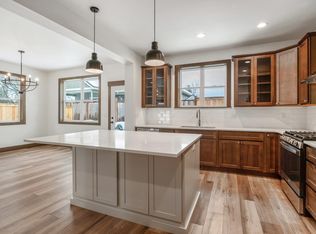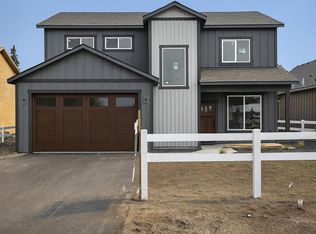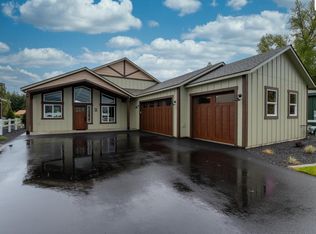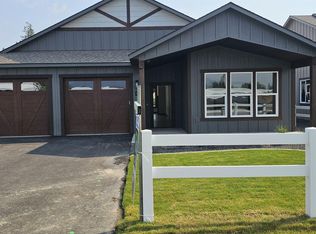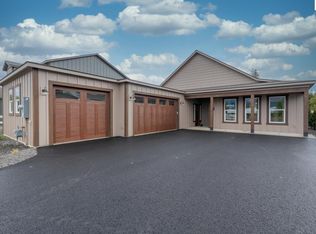The Moose - Elevated Living in Sandpoint Expertly crafted for comfort and style, The Moose offers 2,492 sq ft of refined mountain living with 4 bedrooms, 3 bathrooms, and a 2-car garage. Designed for versatility, it features two elegant en suites—perfect for hosting guests, extended stays, or creating a private work-from-home retreat. Vaulted ceilings with wood-wrapped beams, luxury laminate plank flooring, and panoramic windows bring warmth and natural light throughout. The gourmet kitchen includes a large granite island, walk-in pantry, custom cabinetry, and GE Profile appliances. Enjoy a cozy gas fireplace, a retreat-style primary suite, and a landscaped lawn with sprinklers. Built with premium finishes and a 50-year composite shingle roof, this home blends durability with sophistication. Optional upgrade: 30×40 shop with or without ADU on select lots. Located in Sandpoint, close to outdoor recreation, dining, and downtown activities.
New construction
$880,800
113 Backtrack Rd, Sandpoint, ID 83864
4beds
3baths
2,492sqft
Est.:
Mobile Home
Built in 2025
0.25 Acres Lot
$870,800 Zestimate®
$353/sqft
$42/mo HOA
What's special
Cozy gas fireplacePanoramic windowsElegant en suitesLarge granite islandGourmet kitchenGe profile appliancesWalk-in pantry
- 141 days |
- 67 |
- 2 |
Zillow last checked: 8 hours ago
Listing updated: December 30, 2025 at 09:49am
Listed by:
Jim Fox 208-667-7653,
RE/MAX CENTENNIAL
Source: SELMLS,MLS#: 20252400
Facts & features
Interior
Bedrooms & bathrooms
- Bedrooms: 4
- Bathrooms: 3
- Main level bathrooms: 2
- Main level bedrooms: 3
Primary bedroom
- Level: Main
Bedroom 2
- Level: Main
Bedroom 3
- Level: Main
Bedroom 4
- Description: En Suite
- Level: Second
Bathroom 1
- Level: Main
Bathroom 2
- Level: Main
Bathroom 3
- Level: Second
Dining room
- Level: Main
Kitchen
- Level: Main
Living room
- Level: Main
Heating
- Natural Gas
Cooling
- Central Air
Appliances
- Included: Built In Microwave, Dishwasher, Disposal, Range Hood, Range/Oven, Refrigerator
- Laundry: Main Level
Features
- High Speed Internet, Vaulted Ceiling(s)
- Flooring: Laminate
- Windows: Vinyl
- Basement: None
- Has fireplace: Yes
- Fireplace features: Built In Fireplace
Interior area
- Total structure area: 2,492
- Total interior livable area: 2,492 sqft
- Finished area above ground: 2,492
- Finished area below ground: 0
Property
Parking
- Total spaces: 2
- Parking features: 2 Car Attached, Off Street
- Attached garage spaces: 2
Accessibility
- Accessibility features: Handicap Accessible
Features
- Levels: One and One Half
- Stories: 1
- Patio & porch: Covered Patio, Covered Porch
- Fencing: Fenced
- Has view: Yes
- View description: Mountain(s), Panoramic
Lot
- Size: 0.25 Acres
- Features: 1 to 5 Miles to City/Town, Landscaped, Level, Sprinklers
Details
- Parcel number: RP040000020220A
- Zoning description: Residential
Construction
Type & style
- Home type: MobileManufactured
- Property subtype: Mobile Home
Materials
- Frame
- Foundation: Slab
- Roof: Composition
Condition
- Under Construction
- New construction: Yes
- Year built: 2025
Details
- Builder name: Taku Construction
Utilities & green energy
- Sewer: Public Sewer
- Water: Public
- Utilities for property: Electricity Connected, Natural Gas Connected, Phone Connected
Community & HOA
Community
- Security: Fire Sprinkler System
HOA
- Has HOA: Yes
- HOA fee: $500 annually
Location
- Region: Sandpoint
Financial & listing details
- Price per square foot: $353/sqft
- Date on market: 9/16/2025
- Listing terms: Cash, Conventional, VA Loan
- Electric utility on property: Yes
- Road surface type: Paved
- Body type: Single Wide
Estimated market value
$870,800
$827,000 - $914,000
Not available
Price history
Price history
| Date | Event | Price |
|---|---|---|
| 9/15/2025 | Listed for sale | $880,800-0.9%$353/sqft |
Source: | ||
| 9/9/2025 | Listing removed | $889,000$357/sqft |
Source: | ||
| 8/16/2025 | Price change | $889,000-6.4%$357/sqft |
Source: | ||
| 3/11/2025 | Listed for sale | $949,999$381/sqft |
Source: | ||
Public tax history
Public tax history
Tax history is unavailable.BuyAbility℠ payment
Est. payment
$4,835/mo
Principal & interest
$4191
Home insurance
$308
Other costs
$336
Climate risks
Neighborhood: 83864
Nearby schools
GreatSchools rating
- 6/10Farmin Stidwell Elementary SchoolGrades: PK-6Distance: 1 mi
- 7/10Sandpoint Middle SchoolGrades: 7-8Distance: 0.9 mi
- 5/10Sandpoint High SchoolGrades: 7-12Distance: 1 mi
Schools provided by the listing agent
- Elementary: Kootenai
- Middle: Sandpoint
- High: Sandpoint
Source: SELMLS. This data may not be complete. We recommend contacting the local school district to confirm school assignments for this home.
- Loading
