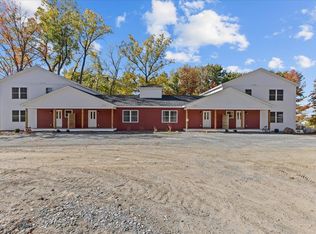Come see this beautifully maintained 4 bedroom, 2.5 bath colonial style home located on a peaceful acre of land in Swanton VT, just minutes from I-89! As you enter down the paved driveway, you'll access a generously sized two-car insulated garage as well as a detached barn perfect for a workshop with additional storage above. Your covered front porch features amazing lake views prior to welcoming you inside the home! As you enter, you'll be greeted with impeccable maple flooring and an inviting open floor plan. The open floor plan creates a natural flow taking you from the dedicated dining area into the HUGE living room with an attractive pellet stove set on a slate hearth that provides a cozy ambiance on cold Vermont nights and saving a lot on heating costs. Your kitchen has a center island with plenty of cabinet space, stainless steel appliances including a 5 burner gas stove, dishwasher, and large fridge. Off the kitchen you can either access the mudroom, laundry room/half bath, or use the glass slider to spend time on a beautiful deck overlooking the very large backyard. Slide into the new 5-person hot tub to melt away stress. As we head upstairs, the second floor features 3 bedrooms, all generously sized, including your master bed with en suite bathroom, spacious closet, and the second full bath in the main hallway with a tub! Wrapping up the second level is a huge bed/bonus room, perfect for a playroom, office, storage, or exercise room. The large mostly finished basement provides lots of space for den, workout room, wet bar included. Located near key area employers such as Mylan, Northwestern Medical Center, DHS, USCIS/Immigration, and Ben & Jerrys. Schedule your showing today!
This property is off market, which means it's not currently listed for sale or rent on Zillow. This may be different from what's available on other websites or public sources.
