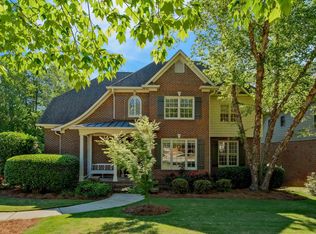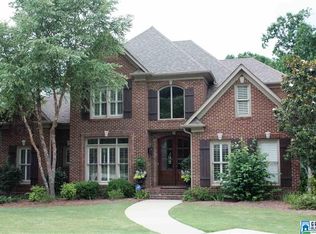Charming English cottage on beautiful private lot that backs up to nature preserve on a quiet culdesac street. Newly refinished hardwoods throughout and fresh paint are just some of the updates that the sellers have taken care of. Oversized 2 car basement garage and parking pad in front leads you to a charming 4/4.5 with 10ft ceilings and 8ft doors and a cozy fireplace in your master suite; granite counter tops, jetted tub and huge walk in closet. The open kitchen, breakfast and family room features another fireplace with door to your deck overlooking the private wooded preserve and fenced backyard. The unique open stairwell takes you to the finished basement with full bath and daylight basement opening to a covered patio. This is the best value in Highland Lakes with this much privacy. Come see all the quality details and how you can make it yours.
This property is off market, which means it's not currently listed for sale or rent on Zillow. This may be different from what's available on other websites or public sources.

