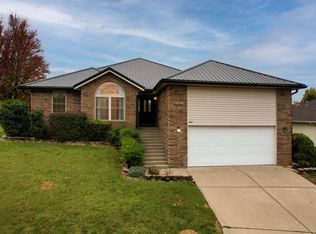Closed
Price Unknown
113 Aubree Court, Monett, MO 65708
3beds
1,596sqft
Single Family Residence
Built in 2001
0.33 Acres Lot
$264,100 Zestimate®
$--/sqft
$1,612 Estimated rent
Home value
$264,100
Estimated sales range
Not available
$1,612/mo
Zestimate® history
Loading...
Owner options
Explore your selling options
What's special
Beautiful all brick, 3 bedroom, 2 bath home with mahogany Pergo Max flooring, dining room, vaulted ceilings and Pella windows. In addition to granite countertops in the kitchen this house comes with all the appliances as well as washer and dryer.The home got a new roof, guttering and leaf guard in July 2024. You can enjoy the serenity of your backyard while entertaining friends and family on the large 10 x 32' deck. A storm shelter is located in the garage. There is a very nice storage shed also located in the backyard. Monett shopping and Windmill Ridge Golf Course are just a short drive away from this home. A good neighborhood and an all-brick home are a great combination. Do not let this opportunity pass you by.
Zillow last checked: 8 hours ago
Listing updated: September 30, 2024 at 09:14am
Listed by:
Brenda Katherine McCracken 417-236-4239,
Century 21 Properties Unlimited
Bought with:
Jennifer Rodriguez, 2018044014
Dream Casa LLC
Source: SOMOMLS,MLS#: 60275418
Facts & features
Interior
Bedrooms & bathrooms
- Bedrooms: 3
- Bathrooms: 2
- Full bathrooms: 2
Bedroom 1
- Area: 174.84
- Dimensions: 14.1 x 12.4
Bedroom 2
- Area: 106.05
- Dimensions: 10.5 x 10.1
Bedroom 3
- Area: 126.48
- Dimensions: 12.4 x 10.2
Dining room
- Area: 96.6
- Dimensions: 11.5 x 8.4
Kitchen
- Area: 99
- Dimensions: 10 x 9.9
Living room
- Area: 469.26
- Dimensions: 23.7 x 19.8
Utility room
- Area: 65.36
- Dimensions: 8.6 x 7.6
Heating
- Central, Electric
Cooling
- Ceiling Fan(s), Central Air
Appliances
- Included: Dishwasher, Disposal, Dryer, Electric Water Heater, Free-Standing Electric Oven, Microwave, Refrigerator, Washer
- Laundry: Main Level, W/D Hookup
Features
- Granite Counters, Vaulted Ceiling(s)
- Flooring: Laminate, Tile
- Doors: Storm Door(s)
- Windows: Double Pane Windows
- Has basement: No
- Attic: Access Only:No Stairs
- Has fireplace: No
Interior area
- Total structure area: 1,596
- Total interior livable area: 1,596 sqft
- Finished area above ground: 1,596
- Finished area below ground: 0
Property
Parking
- Total spaces: 2
- Parking features: Driveway, Garage Faces Front
- Attached garage spaces: 2
- Has uncovered spaces: Yes
Features
- Levels: One
- Stories: 1
- Patio & porch: Deck, Front Porch
- Exterior features: Rain Gutters
- Fencing: Privacy,Wood
Lot
- Size: 0.33 Acres
- Dimensions: 100 x 145
- Features: Landscaped, Paved
Details
- Additional structures: Shed(s)
- Parcel number: 0830060000000260003
Construction
Type & style
- Home type: SingleFamily
- Architectural style: Ranch
- Property subtype: Single Family Residence
Materials
- Brick
- Foundation: Permanent
- Roof: Composition
Condition
- Year built: 2001
Utilities & green energy
- Sewer: Public Sewer
- Water: Public
Community & neighborhood
Location
- Region: Monett
- Subdivision: Fairway Hts
Other
Other facts
- Listing terms: Cash,Conventional,FHA,USDA/RD,VA Loan
- Road surface type: Asphalt
Price history
| Date | Event | Price |
|---|---|---|
| 9/30/2024 | Sold | -- |
Source: | ||
| 8/20/2024 | Pending sale | $250,000$157/sqft |
Source: | ||
| 8/14/2024 | Listed for sale | $250,000+25.6%$157/sqft |
Source: | ||
| 8/27/2021 | Sold | -- |
Source: Agent Provided Report a problem | ||
| 7/8/2021 | Pending sale | $199,000$125/sqft |
Source: | ||
Public tax history
| Year | Property taxes | Tax assessment |
|---|---|---|
| 2025 | -- | $23,674 +8.1% |
| 2024 | $990 +0.1% | $21,907 |
| 2023 | $989 +1% | $21,907 +0.9% |
Find assessor info on the county website
Neighborhood: 65708
Nearby schools
GreatSchools rating
- 5/10Monett Elementary SchoolGrades: 1-3Distance: 0.9 mi
- 7/10Monett Middle SchoolGrades: 6-8Distance: 1.4 mi
- 4/10Monett High SchoolGrades: 9-12Distance: 1.9 mi
Schools provided by the listing agent
- Elementary: Monett
- Middle: Monett
- High: Monett
Source: SOMOMLS. This data may not be complete. We recommend contacting the local school district to confirm school assignments for this home.
