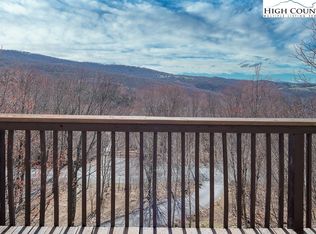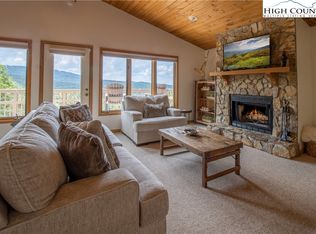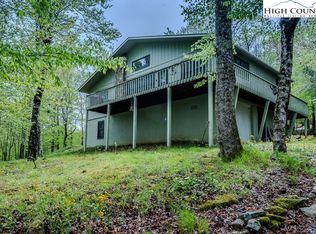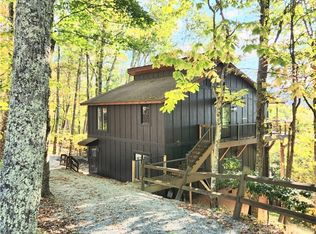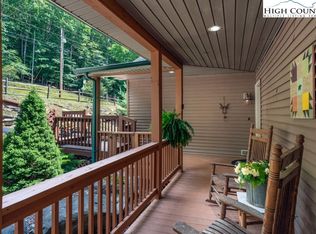Great panoramic views from Great Room & Deck - ELEVATION : 4,310 feet. Upgrades: granite kitchen counters, metal roof, Mini- Split with air - both levels, floored basement workshop, encapsulated crawl space, Sunsetter Awning, Paved driveway, landscaping & extra parking, updated Shower baths, and Stair Chair between floors. Home is fully furnished. CURRENT Beech Mtn Club Membership at the Social level - transfers at closing upon payment of the transfer fee - a savings of more than $ 20,000. VIRTUAL TOUR & FLOORPLAN are online. Never rented. Carefully maintained. Quiet Cul de Sac. Most panoramic VIEW of any currently listed Ronnie Miller home.
For sale
$629,990
113 Aster Trail, Beech Mountain, NC 28604
4beds
1,812sqft
Est.:
Single Family Residence
Built in 2001
0.41 Acres Lot
$-- Zestimate®
$348/sqft
$-- HOA
What's special
Floored basement workshopPaved drivewayUpdated shower bathsGranite kitchen countersMini-split with airMetal roofPanoramic views
- 347 days |
- 147 |
- 10 |
Zillow last checked: 8 hours ago
Listing updated: August 04, 2025 at 12:36pm
Listed by:
Jim Brooks (828)387-4251,
Beechwood Realty, Inc.
Source: High Country AOR,MLS#: 253056 Originating MLS: High Country Association of Realtors Inc.
Originating MLS: High Country Association of Realtors Inc.
Tour with a local agent
Facts & features
Interior
Bedrooms & bathrooms
- Bedrooms: 4
- Bathrooms: 3
- Full bathrooms: 3
Heating
- Baseboard, Ductless, Electric, Fireplace(s)
Cooling
- Ductless, Electric, 1 Unit, Attic Fan
Appliances
- Included: Dryer, Dishwasher, Electric Range, Electric Water Heater, Disposal, Microwave Hood Fan, Microwave, Refrigerator, Washer
- Laundry: Washer Hookup, Dryer Hookup, Main Level
Features
- Furnished, Handicap Access, Vaulted Ceiling(s), Window Treatments
- Windows: Casement Window(s), Double Pane Windows, Screens, Wood Frames, Window Treatments
- Basement: Crawl Space,Partially Finished
- Number of fireplaces: 1
- Fireplace features: One, Factory Built, Gas, Stone, Propane
- Furnished: Yes
Interior area
- Total structure area: 1,812
- Total interior livable area: 1,812 sqft
- Finished area above ground: 1,812
- Finished area below ground: 0
Video & virtual tour
Property
Parking
- Parking features: Asphalt, Driveway, No Garage
- Has uncovered spaces: Yes
Features
- Levels: Two
- Stories: 2
- Patio & porch: Open, Other, See Remarks
- Pool features: Community
- Has view: Yes
- View description: Long Range
Lot
- Size: 0.41 Acres
Details
- Parcel number: 1940577074000
- Zoning description: R2
Construction
Type & style
- Home type: SingleFamily
- Architectural style: Chalet/Alpine
- Property subtype: Single Family Residence
Materials
- Vinyl Siding, Wood Frame
- Roof: Metal
Condition
- Year built: 2001
Utilities & green energy
- Electric: 220 Volts
- Sewer: Public Sewer
- Water: Public
- Utilities for property: Cable Available, High Speed Internet Available
Community & HOA
Community
- Features: Club Membership Available, Dog Park, Fitness Center, Fishing, Golf, Lake, Pickleball, Pool, Skiing, Tennis Court(s), Trails/Paths, Long Term Rental Allowed, Short Term Rental Allowed
- Subdivision: Laurel Gap
HOA
- Has HOA: No
Location
- Region: Banner Elk
Financial & listing details
- Price per square foot: $348/sqft
- Tax assessed value: $349,000
- Annual tax amount: $3,378
- Date on market: 12/27/2024
- Listing terms: Cash,New Loan
- Road surface type: Gravel
Estimated market value
Not available
Estimated sales range
Not available
$3,471/mo
Price history
Price history
| Date | Event | Price |
|---|---|---|
| 6/1/2025 | Price change | $629,9900%$348/sqft |
Source: | ||
| 12/28/2024 | Listed for sale | $630,000+215%$348/sqft |
Source: | ||
| 11/17/2016 | Sold | $200,000$110/sqft |
Source: | ||
Public tax history
Public tax history
| Year | Property taxes | Tax assessment |
|---|---|---|
| 2024 | $1,213 | $349,000 |
| 2023 | $1,213 +1.9% | $349,000 |
| 2022 | $1,190 +36.4% | $349,000 +77.5% |
Find assessor info on the county website
BuyAbility℠ payment
Est. payment
$3,447/mo
Principal & interest
$3012
Home insurance
$220
Property taxes
$215
Climate risks
Neighborhood: 28604
Nearby schools
GreatSchools rating
- 7/10Valle Crucis ElementaryGrades: PK-8Distance: 6.5 mi
- 8/10Watauga HighGrades: 9-12Distance: 13.7 mi
Schools provided by the listing agent
- Elementary: Valle Crucis
- High: Watauga
Source: High Country AOR. This data may not be complete. We recommend contacting the local school district to confirm school assignments for this home.
- Loading
- Loading
