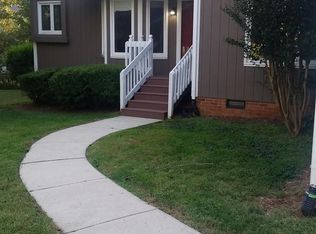Sold for $280,000 on 07/31/24
$280,000
113 Ashworth Ct, Trinity, NC 27370
3beds
1,899sqft
Stick/Site Built, Residential, Single Family Residence
Built in 2008
0.52 Acres Lot
$289,500 Zestimate®
$--/sqft
$1,995 Estimated rent
Home value
$289,500
$240,000 - $347,000
$1,995/mo
Zestimate® history
Loading...
Owner options
Explore your selling options
What's special
Welcome to this spacious three bedroom, three full bathroom home with an expansive front porch that adds charm and curb appeal. The living room is generously sized, providing ample space for relaxation and gatherings. The primary bedroom features an en suite bathroom with a deep tiled shower. Two additional guest bedrooms ensure plenty of space for visitors or family members. The basement area provides versatility with two additional rooms that can be customized to suit your needs, whether it be a home office, gym, or playroom. The attached two-car garage offers convenience and storage space. Recent upgrades include new LVP floors in the bedrooms (2024) and the basement (2023&2024). Don't miss out on the opportunity to make this inviting house your new home. Contact us today to schedule a showing!
Zillow last checked: 8 hours ago
Listing updated: July 31, 2024 at 01:17pm
Listed by:
Dede Cunningham 336-509-1923,
Keller Williams One,
Lauren McNeill 336-963-5115,
Keller Williams One
Bought with:
Veronica Ruiz, 330872
eXp Realty, LLC
Source: Triad MLS,MLS#: 1145322 Originating MLS: Greensboro
Originating MLS: Greensboro
Facts & features
Interior
Bedrooms & bathrooms
- Bedrooms: 3
- Bathrooms: 3
- Full bathrooms: 3
- Main level bathrooms: 2
Primary bedroom
- Level: Main
- Dimensions: 11.92 x 13.67
Bedroom 2
- Level: Main
- Dimensions: 11.83 x 9.75
Bedroom 3
- Level: Main
- Dimensions: 11.92 x 9.75
Bonus room
- Level: Basement
- Dimensions: 11.17 x 12.58
Dining room
- Level: Main
- Dimensions: 11.83 x 14
Kitchen
- Level: Main
- Dimensions: 11.83 x 14
Living room
- Level: Main
- Dimensions: 18.17 x 13.08
Office
- Level: Basement
- Dimensions: 11.17 x 12.08
Heating
- Heat Pump, Electric
Cooling
- Heat Pump
Appliances
- Included: Microwave, Dishwasher, Free-Standing Range, Electric Water Heater
- Laundry: Dryer Connection, In Basement, Washer Hookup
Features
- Ceiling Fan(s), Dead Bolt(s), Pantry
- Flooring: Laminate, Tile, Vinyl
- Basement: Partially Finished, Basement
- Has fireplace: No
Interior area
- Total structure area: 1,899
- Total interior livable area: 1,899 sqft
- Finished area above ground: 1,291
- Finished area below ground: 608
Property
Parking
- Total spaces: 2
- Parking features: Driveway, Garage, Paved, Garage Door Opener, Attached, Basement, Garage Faces Side
- Attached garage spaces: 2
- Has uncovered spaces: Yes
Features
- Levels: One
- Stories: 1
- Patio & porch: Porch
- Pool features: None
- Fencing: None
Lot
- Size: 0.52 Acres
- Features: Cul-De-Sac, Sloped
Details
- Parcel number: 7717568813
- Zoning: RES
- Special conditions: Owner Sale
Construction
Type & style
- Home type: SingleFamily
- Property subtype: Stick/Site Built, Residential, Single Family Residence
Materials
- Brick, Vinyl Siding
Condition
- Year built: 2008
Utilities & green energy
- Sewer: Public Sewer
- Water: Public
Community & neighborhood
Location
- Region: Trinity
- Subdivision: Oak Forest
Other
Other facts
- Listing agreement: Exclusive Right To Sell
- Listing terms: Cash,Conventional
Price history
| Date | Event | Price |
|---|---|---|
| 7/31/2024 | Sold | $280,000-0.7% |
Source: | ||
| 6/17/2024 | Pending sale | $282,000 |
Source: | ||
| 6/11/2024 | Listed for sale | $282,000 |
Source: | ||
| 4/22/2024 | Listing removed | $282,000 |
Source: | ||
| 4/8/2024 | Price change | $282,000-2.7% |
Source: | ||
Public tax history
| Year | Property taxes | Tax assessment |
|---|---|---|
| 2024 | $2,866 | $277,660 |
| 2023 | $2,866 +29.1% | $277,660 +48.5% |
| 2022 | $2,220 | $186,930 |
Find assessor info on the county website
Neighborhood: 27370
Nearby schools
GreatSchools rating
- 2/10Trinity ElementaryGrades: K-5Distance: 1.7 mi
- 3/10Wheatmore Middle SchoolGrades: 6-8Distance: 0.4 mi
- 7/10Wheatmore HighGrades: 9-12Distance: 4.5 mi
Get a cash offer in 3 minutes
Find out how much your home could sell for in as little as 3 minutes with a no-obligation cash offer.
Estimated market value
$289,500
Get a cash offer in 3 minutes
Find out how much your home could sell for in as little as 3 minutes with a no-obligation cash offer.
Estimated market value
$289,500
