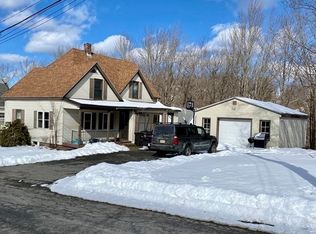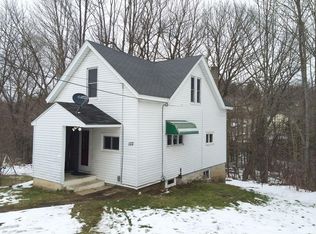NEED LOTS OF SPACE? THEN THIS BEAUTY'S FOR YOU! Updated 4/5 bedroom Colonial with so many updates! Eat in kitchen with new cabinets, stainless appliances granite counters, Sky light,built ins and pellet stove. Over sized dinning room with antique wood flooring and french doors to screened in deck. Flexible floor plan to a first floor bedroom or use as a den. Newer roof, windows, heating, electrical, flooring and freshly painted. Oversized 2 car garage and good size yard. Don't miss out!
This property is off market, which means it's not currently listed for sale or rent on Zillow. This may be different from what's available on other websites or public sources.

