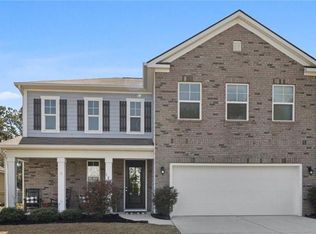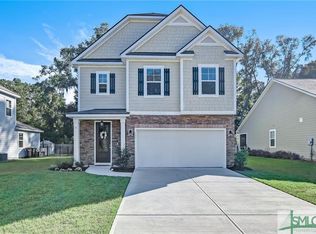Sold for $387,924 on 01/06/23
$387,924
113 Arusha Avenue, Savannah, GA 31419
3beds
1,647sqft
Single Family Residence
Built in 2019
7,797.24 Square Feet Lot
$410,600 Zestimate®
$236/sqft
$2,238 Estimated rent
Home value
$410,600
$390,000 - $431,000
$2,238/mo
Zestimate® history
Loading...
Owner options
Explore your selling options
What's special
Better than new and move in ready, this one story home is just what you are looking for. Three bedrooms, 2 baths with an open concept is only the beginning. Kitchen boasts a HUGE granite counter height island, tile backsplash and plenty of storage. The Owner's suite has a board and batten accent wall and the closet has been updated with a closet system, the bath has a separate shower and the soaker tub has a tile surround.The living, dining areas and Owners suite have hardwood flooring and the dining area opens to the screened porch with large uncovered patio beyond to make entertaining a snap. Other outdoor features include gutters, sprinklers, fenced back yard, cute storage building for all the tools and raised bed planting areas to take advantage of the sunny backyard. The Sellers have even planted fruit trees and shrubs so you will have citrus and berries in the years to come. Close to area hospitals, shopping and about 15 minutes to downtown.Community pool, fitness and parks.
Zillow last checked: 8 hours ago
Listing updated: January 13, 2023 at 09:37am
Listed by:
Monica Cerrone 912-629-2700,
Signature Properties Savannah
Bought with:
Sharon E. Black, 290870
Sharon Black Realty
Source: Hive MLS,MLS#: 280506
Facts & features
Interior
Bedrooms & bathrooms
- Bedrooms: 3
- Bathrooms: 2
- Full bathrooms: 2
Heating
- Electric, Heat Pump
Cooling
- Electric, Heat Pump
Appliances
- Included: Dishwasher, Electric Water Heater, Disposal, Microwave, Oven, Range
- Laundry: Laundry Room, Washer Hookup, Dryer Hookup
Features
- Breakfast Bar, Ceiling Fan(s), Double Vanity, Entrance Foyer, Garden Tub/Roman Tub, Kitchen Island, Main Level Primary, Pantry, Pull Down Attic Stairs, Recessed Lighting, Split Bedrooms, Separate Shower, Programmable Thermostat
- Windows: Double Pane Windows
- Common walls with other units/homes: No Common Walls
Interior area
- Total interior livable area: 1,647 sqft
Property
Parking
- Total spaces: 2
- Parking features: Attached, Garage Door Opener, Off Street
- Garage spaces: 2
Accessibility
- Accessibility features: Low Cabinetry, Low Threshold Shower, No Stairs, Accessible Hallway(s)
Features
- Patio & porch: Patio, Porch, Screened
- Pool features: Community
- Fencing: Decorative,Metal,Privacy,Wrought Iron,Yard Fenced
Lot
- Size: 7,797 sqft
- Features: Back Yard, Interior Lot, Level, Private, Sprinkler System
Details
- Additional structures: Storage
- Parcel number: 2076302008
- Zoning: R1
- Special conditions: Standard
Construction
Type & style
- Home type: SingleFamily
- Architectural style: Ranch
- Property subtype: Single Family Residence
- Attached to another structure: Yes
Materials
- Concrete, Stone
- Foundation: Slab
- Roof: Asphalt,Ridge Vents
Condition
- Year built: 2019
Utilities & green energy
- Sewer: Public Sewer
- Water: Public
- Utilities for property: Cable Available, Underground Utilities
Green energy
- Energy efficient items: Windows
Community & neighborhood
Community
- Community features: Pool, Fitness Center, Gated, Playground, Park, Street Lights, Sidewalks, Curbs, Gutter(s)
Location
- Region: Savannah
- Subdivision: Coffee Pointe
HOA & financial
HOA
- Has HOA: Yes
- HOA fee: $145 monthly
- Services included: Road Maintenance
- Association name: Coffee Pointe
Other
Other facts
- Listing agreement: Exclusive Right To Sell
- Listing terms: ARM,Cash,Conventional,FHA,VA Loan
- Road surface type: Asphalt
Price history
| Date | Event | Price |
|---|---|---|
| 1/6/2023 | Sold | $387,924$236/sqft |
Source: | ||
| 12/4/2022 | Contingent | $387,924$236/sqft |
Source: | ||
| 11/29/2022 | Listed for sale | $387,924+61.6%$236/sqft |
Source: | ||
| 4/15/2019 | Sold | $239,990$146/sqft |
Source: | ||
Public tax history
| Year | Property taxes | Tax assessment |
|---|---|---|
| 2024 | $3,444 +47.5% | $149,760 +20.3% |
| 2023 | $2,335 -14.9% | $124,520 +7.9% |
| 2022 | $2,744 +2.4% | $115,400 +24% |
Find assessor info on the county website
Neighborhood: Coffee Bluff
Nearby schools
GreatSchools rating
- 4/10Windsor Forest Elementary SchoolGrades: PK-5Distance: 1.5 mi
- 3/10Southwest Middle SchoolGrades: 6-8Distance: 7.5 mi
- 3/10Windsor Forest High SchoolGrades: PK,9-12Distance: 1.7 mi

Get pre-qualified for a loan
At Zillow Home Loans, we can pre-qualify you in as little as 5 minutes with no impact to your credit score.An equal housing lender. NMLS #10287.
Sell for more on Zillow
Get a free Zillow Showcase℠ listing and you could sell for .
$410,600
2% more+ $8,212
With Zillow Showcase(estimated)
$418,812
