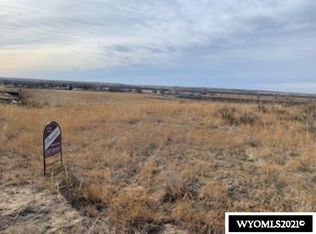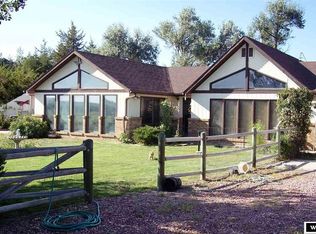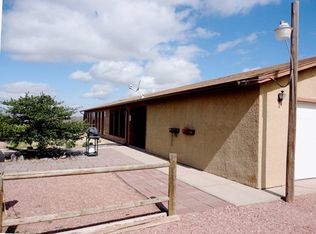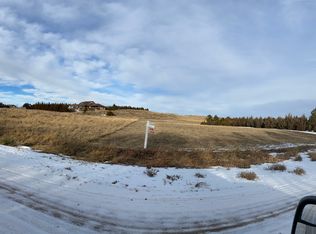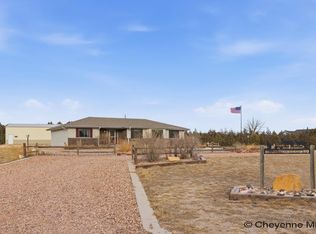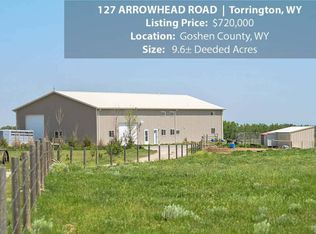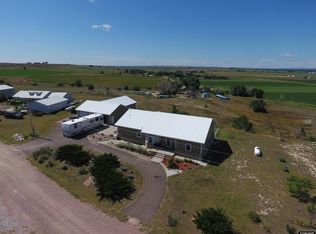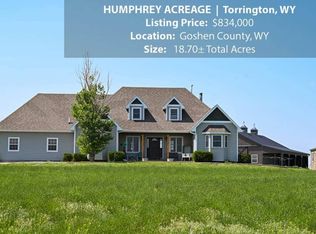Located in the Arrowhead Subdivision east of Torrington, Wyoming and situated on 2± acres, is this stunning 2014 custom-built home boasting 6 bedrooms and 4 bathrooms. The residence is loaded with upgrades that include cherry wood cabinets in the kitchen, 3/4" hand-scraped birch hardwood floors on the main floor, 9-foot ceiling on both floors and beautiful interior wood finishes that are highlighted by the timber and pipe stairwell from the main floor to the basement. The main floor features an open floor plan complete with kitchen, dining area and living room, plus the primary bedroom with bathroom suite and a second bedroom. The walk-out basement offers gorgeous views of the valley and includes a large family room along with 4 additional bedrooms, 2 bathrooms and acid-stained concrete floors. Other extras of the home include a three-car attached garage that is heated, high-efficiency passive solar heating, a total of 3 covered patio areas and by zero-scape landscaping. A large 1,800 sq. ft. detached garage includes a 600 sq ft. apartment that would provide an excellent Mother-In-Law suite or rental opportunity., The reaming shop space is fully insulated and offers extensive storage opportunities.
For sale
Price cut: $73K (1/6)
$725,000
113 Arrowhead Rd, Torrington, WY 82240
6beds
--sqft
Est.:
Single Family Residence
Built in 2014
2 Acres Lot
$-- Zestimate®
$--/sqft
$-- HOA
What's special
- 633 days |
- 767 |
- 26 |
Zillow last checked: 8 hours ago
Listing updated: January 06, 2026 at 07:20am
Listed by:
Michael Mcnamee 307-534-5156,
Clark & Associates Land Brokers LLC
Source: My State MLS,MLS#: 11283864
Tour with a local agent
Facts & features
Interior
Bedrooms & bathrooms
- Bedrooms: 6
- Bathrooms: 4
- Full bathrooms: 4
Rooms
- Room types: Dining Room, Family Room, First Floor Bathroom, First Floor Master Bedroom, Great Room, Kitchen, Laundry Room, Living Room, Walk-in Closet
Kitchen
- Features: Open, Granite Counters
Basement
- Area: 0
Heating
- Propane, Solar, Forced Air
Appliances
- Included: Dishwasher, Dryer, Refrigerator, Microwave, Oven, Washer, Stainless Steel Appliances
Features
- Flooring: Hardwood, Carpet
- Basement: Full,Finished,Walk-Out Access,Bedrooms(4),Bathrooms(2)
- Has fireplace: No
Interior area
- Total structure area: 0
- Finished area above ground: 0
Property
Parking
- Total spaces: 3
- Parking features: Attached
- Garage spaces: 3
Features
- Stories: 1
- Patio & porch: Patio, Deck
- Fencing: Fenced
Lot
- Size: 2 Acres
Details
- Additional structures: Guest House, Workshop
- Parcel number: 24611320202500
- Lease amount: $0
Construction
Type & style
- Home type: SingleFamily
- Architectural style: Ranch
- Property subtype: Single Family Residence
Materials
- Frame, HardiPlank Type
- Roof: Asphalt
Condition
- New construction: No
- Year built: 2014
Utilities & green energy
- Electric: Amps(0)
- Sewer: Private Septic
- Water: Well
Community & HOA
HOA
- Has HOA: No
Location
- Region: Torrington
Financial & listing details
- Tax assessed value: $623,227
- Annual tax amount: $4,446
- Date on market: 6/3/2024
- Date available: 05/28/2024
Estimated market value
Not available
Estimated sales range
Not available
$2,332/mo
Price history
Price history
| Date | Event | Price |
|---|---|---|
| 1/6/2026 | Price change | $725,000-9.1% |
Source: My State MLS #11283864 Report a problem | ||
| 7/7/2025 | Price change | $798,000-10.3% |
Source: My State MLS #11283864 Report a problem | ||
| 4/23/2025 | Price change | $890,000-5.3% |
Source: My State MLS #11283864 Report a problem | ||
| 11/26/2024 | Listed for sale | $940,000 |
Source: My State MLS #11283864 Report a problem | ||
| 8/21/2024 | Listing removed | $940,000-5.1% |
Source: My State MLS #11283864 Report a problem | ||
| 6/3/2024 | Listed for sale | $990,000 |
Source: My State MLS #11283864 Report a problem | ||
Public tax history
Public tax history
| Year | Property taxes | Tax assessment |
|---|---|---|
| 2025 | $4,162 -9.6% | $59,206 -9.6% |
| 2024 | $4,605 +3.6% | $65,502 +3.6% |
| 2023 | $4,446 +6.1% | $63,246 +6.1% |
| 2022 | $4,192 +18.5% | $59,634 +18.5% |
| 2021 | $3,537 +1.2% | $50,316 +1.2% |
| 2020 | $3,495 +6.6% | $49,710 +6.6% |
| 2019 | $3,280 | $46,654 +3.2% |
| 2018 | -- | $45,191 +0.9% |
| 2017 | -- | $44,766 +0.2% |
| 2016 | -- | $44,664 +1.9% |
| 2015 | -- | $43,852 +526.4% |
| 2014 | -- | $7,001 +214.5% |
| 2013 | -- | $2,226 -2% |
| 2012 | -- | $2,271 |
| 2011 | -- | $2,271 +0.8% |
| 2010 | -- | $2,252 |
Find assessor info on the county website
BuyAbility℠ payment
Est. payment
$3,778/mo
Principal & interest
$3422
Property taxes
$356
Climate risks
Neighborhood: 82240
Nearby schools
GreatSchools rating
- NALincoln Elementary SchoolGrades: K-2Distance: 1 mi
- 5/10Torrington Middle SchoolGrades: 6-8Distance: 2.6 mi
- 5/10Torrington High SchoolGrades: 9-12Distance: 2.4 mi
