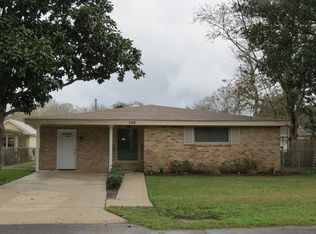Closed
Price Unknown
113 Arnold Ave, River Ridge, LA 70123
3beds
1,704sqft
Single Family Residence
Built in 1959
7,200 Square Feet Lot
$210,300 Zestimate®
$--/sqft
$2,169 Estimated rent
Maximize your home sale
Get more eyes on your listing so you can sell faster and for more.
Home value
$210,300
$187,000 - $236,000
$2,169/mo
Zestimate® history
Loading...
Owner options
Explore your selling options
What's special
Great location! Perfect house to make your own, needs TLC. Located on a quiet dead-end street, 4 houses from the levee with a paved bike path on levee. Large backyard, shed 11x19, covered carport/patio 13x37, X Flood Zone, Roof replaced 3 years ago and has roll down shutters on front windows.
Zillow last checked: 8 hours ago
Listing updated: April 14, 2025 at 06:18pm
Listed by:
Elizabeth Manning 504-432-6743,
Manning Realty, LLC,
Perry Manning 504-491-7918,
Manning Realty, LLC
Bought with:
Elizabeth Manning
Manning Realty, LLC
Source: GSREIN,MLS#: 2481894
Facts & features
Interior
Bedrooms & bathrooms
- Bedrooms: 3
- Bathrooms: 2
- Full bathrooms: 2
Primary bedroom
- Description: Flooring: Terrazzo
- Level: Lower
- Dimensions: 11 x 14
Bedroom
- Description: Flooring: Terrazzo
- Level: Lower
- Dimensions: 10 x 11
Bedroom
- Description: Flooring: Terrazzo
- Level: Lower
- Dimensions: 11 x 11
Primary bathroom
- Description: Flooring: Terrazzo
- Level: Lower
- Dimensions: 5.5 x 4.5
Bathroom
- Description: Flooring: Terrazzo
- Level: Lower
- Dimensions: 7 x 8
Bonus room
- Description: Flooring: Vinyl
- Level: Lower
- Dimensions: 11 x 14
Den
- Description: Flooring: Vinyl
- Level: Lower
- Dimensions: 11 x 17
Dining room
- Description: Flooring: Carpet
- Level: Lower
- Dimensions: 11 x 12
Kitchen
- Description: Flooring: Vinyl
- Level: Lower
- Dimensions: 11 x 11
Laundry
- Description: Flooring: Vinyl
- Level: Lower
- Dimensions: 5 x 8
Living room
- Description: Flooring: Carpet
- Level: Lower
- Dimensions: 12 x 21
Heating
- Central
Cooling
- Central Air, 1 Unit
Appliances
- Included: Oven, Range
Features
- Cable TV
- Has fireplace: No
- Fireplace features: None
Interior area
- Total structure area: 2,480
- Total interior livable area: 1,704 sqft
Property
Parking
- Parking features: Covered, Carport, Driveway
- Has carport: Yes
Features
- Levels: One
- Stories: 1
- Patio & porch: Concrete, Covered, Porch
- Exterior features: Fence, Porch, Permeable Paving
Lot
- Size: 7,200 sqft
- Dimensions: 60 x 120
- Features: City Lot, Rectangular Lot
Details
- Additional structures: Shed(s)
- Parcel number: 0910011350
- Special conditions: None
Construction
Type & style
- Home type: SingleFamily
- Architectural style: Ranch
- Property subtype: Single Family Residence
Materials
- Brick Veneer
- Foundation: Slab
- Roof: Asphalt,Shingle
Condition
- Average Condition
- Year built: 1959
Utilities & green energy
- Sewer: Public Sewer
- Water: Public
Community & neighborhood
Location
- Region: River Ridge
- Subdivision: Trudeau
Price history
| Date | Event | Price |
|---|---|---|
| 4/14/2025 | Sold | -- |
Source: | ||
| 3/18/2025 | Contingent | $220,000$129/sqft |
Source: | ||
| 3/5/2025 | Price change | $220,000-6.4%$129/sqft |
Source: | ||
| 2/7/2025 | Listed for sale | $235,000$138/sqft |
Source: | ||
Public tax history
| Year | Property taxes | Tax assessment |
|---|---|---|
| 2024 | -- | $7,500 |
| 2023 | -- | $7,500 |
| 2022 | -- | $7,500 |
Find assessor info on the county website
Neighborhood: 70123
Nearby schools
GreatSchools rating
- 6/10Hazel Park/Hilda Knoff SchoolGrades: PK-8Distance: 1.7 mi
- 7/10Riverdale High SchoolGrades: 9-12Distance: 3.8 mi
