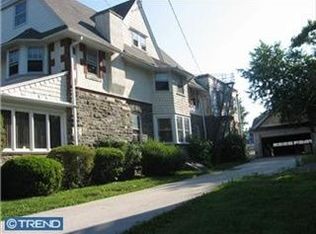This stately three-story central hall colonial built in 1908 exudes winsome charm with a total remodel in the last eight years. Enter a full size front porch with reclaimed wood floors and the home's original door to a central hall with new powder room. Enter an elegant newer kitchen with thoughtful details including granite countertops, custom tiled backsplash, custom fit mahogany cabinetry, top of the line stainless steel range hood stove with pot filler, wine cooler and subzero refrigerator. The kitchen also features a breakfast room and pantry with french doors leading to the luscious green side and back yard. A kitchen island opens to a great light-filled formal dining room for ideal flow. A bright, nice sized living room features its original wood burning fireplace. Halfway to your second floor enter a corridor with a bright, large living space ready for work, play or your imagination. Stairs to the second floor lead to a master bedroom suite with full bath featuring jacuzzi and seamless glass shower. Two additional bedrooms with a newer hall bath complete this floor. Third floor features three full bedrooms and a new hall bath. There is also an unfinished basement with tile floors and an out entrance to the driveway with parking for 4-6 cars and a detached two-car garage with newConvenient to downtown Suburban Square shopping district and Ardmore Train Station. This entire home is outfitted with crown mouldings, original hardwood floor, newer windows, ceiling fans in every bedroom, and new lighting and spotlights throughout. This home embodies the ideal of old world charm with the convenience of every modern detail. Come see for yourself! 2021-02-13
This property is off market, which means it's not currently listed for sale or rent on Zillow. This may be different from what's available on other websites or public sources.
