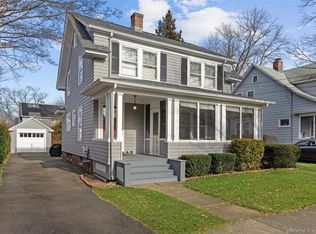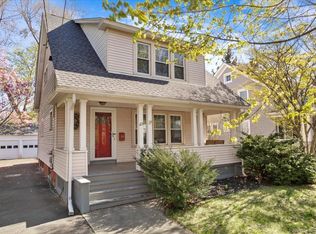Sold for $370,000 on 08/16/24
$370,000
113 Ardmore Street, Hamden, CT 06517
3beds
1,447sqft
Single Family Residence
Built in 1925
5,662.8 Square Feet Lot
$394,500 Zestimate®
$256/sqft
$2,811 Estimated rent
Home value
$394,500
$347,000 - $446,000
$2,811/mo
Zestimate® history
Loading...
Owner options
Explore your selling options
What's special
Charming Spring Glen Colonial with tons of character! This lovable home has been owned by the same family since 1959, and is awaiting its next steward. The home is 1447 sq ft with 3 bedrooms & 1.5 baths. There is a fantastic front porch, entryway with coat closet & hardwood floors throughout. The formal living room features a corner wood burning fireplace with oversized windows, opening to a large dining room with lead glass window and built in china cabinet. An inviting fully applianced kitchen has ample cabinet and counter space and access to the backyard. A 1/2 bath with main floor laundry completes the 1st fl. The 2nd fl offers 3 bedrooms with hardwood floors, nice sized closets & a tiled full bath. Plenty of storage is available in the basement. Both the front & backyard provide the ideal space for gardening & enjoying nature. 1 car detached garage. Located steps away from Spring Glen Center & a short drive to Yale, Quinnipiac, major highways & Downtown New Haven. With great bones & some TLC, this house has so much potential! Do not miss the opportunity to live in one of Hamden's most sought-after neighborhoods!
Zillow last checked: 8 hours ago
Listing updated: October 01, 2024 at 02:30am
Listed by:
John Hill 203-675-3942,
Seabury Hill REALTORS 203-562-1220
Bought with:
Cathy Hill Conlin, RES.0787899
Seabury Hill REALTORS
Source: Smart MLS,MLS#: 24030797
Facts & features
Interior
Bedrooms & bathrooms
- Bedrooms: 3
- Bathrooms: 2
- Full bathrooms: 1
- 1/2 bathrooms: 1
Primary bedroom
- Level: Upper
- Area: 154.53 Square Feet
- Dimensions: 10.1 x 15.3
Bedroom
- Level: Upper
- Area: 118.41 Square Feet
- Dimensions: 8.11 x 14.6
Bedroom
- Level: Upper
- Area: 167.04 Square Feet
- Dimensions: 11.6 x 14.4
Dining room
- Level: Main
- Area: 182.24 Square Feet
- Dimensions: 13.4 x 13.6
Kitchen
- Level: Main
- Area: 104.49 Square Feet
- Dimensions: 8.1 x 12.9
Living room
- Level: Main
- Area: 227.8 Square Feet
- Dimensions: 13.4 x 17
Heating
- Forced Air, Oil
Cooling
- None
Appliances
- Included: Oven/Range, Microwave, Refrigerator, Washer, Dryer, Water Heater
- Laundry: Main Level
Features
- Basement: Full,Unfinished
- Attic: Finished,Walk-up
- Number of fireplaces: 1
Interior area
- Total structure area: 1,447
- Total interior livable area: 1,447 sqft
- Finished area above ground: 1,447
Property
Parking
- Total spaces: 2
- Parking features: Tandem, Detached, Paved, Driveway
- Garage spaces: 1
- Has uncovered spaces: Yes
Features
- Patio & porch: Enclosed, Porch
- Exterior features: Sidewalk, Rain Gutters, Garden, Lighting
Lot
- Size: 5,662 sqft
- Features: Level
Details
- Parcel number: 1137989
- Zoning: R4
Construction
Type & style
- Home type: SingleFamily
- Architectural style: Colonial
- Property subtype: Single Family Residence
Materials
- Aluminum Siding
- Foundation: Brick/Mortar, Concrete Perimeter
- Roof: Asphalt
Condition
- New construction: No
- Year built: 1925
Utilities & green energy
- Sewer: Public Sewer
- Water: Public
- Utilities for property: Cable Available
Community & neighborhood
Location
- Region: Hamden
- Subdivision: Spring Glen
Price history
| Date | Event | Price |
|---|---|---|
| 8/16/2024 | Sold | $370,000-1.3%$256/sqft |
Source: | ||
| 7/9/2024 | Listed for sale | $375,000$259/sqft |
Source: | ||
Public tax history
| Year | Property taxes | Tax assessment |
|---|---|---|
| 2025 | $14,294 +61.6% | $275,520 +73.2% |
| 2024 | $8,848 -1.4% | $159,110 |
| 2023 | $8,971 +1.6% | $159,110 |
Find assessor info on the county website
Neighborhood: 06517
Nearby schools
GreatSchools rating
- 7/10Spring Glen SchoolGrades: K-6Distance: 0.4 mi
- 4/10Hamden Middle SchoolGrades: 7-8Distance: 1.1 mi
- 4/10Hamden High SchoolGrades: 9-12Distance: 0.5 mi
Schools provided by the listing agent
- Elementary: Spring Glen
- High: Hamden
Source: Smart MLS. This data may not be complete. We recommend contacting the local school district to confirm school assignments for this home.

Get pre-qualified for a loan
At Zillow Home Loans, we can pre-qualify you in as little as 5 minutes with no impact to your credit score.An equal housing lender. NMLS #10287.
Sell for more on Zillow
Get a free Zillow Showcase℠ listing and you could sell for .
$394,500
2% more+ $7,890
With Zillow Showcase(estimated)
$402,390
