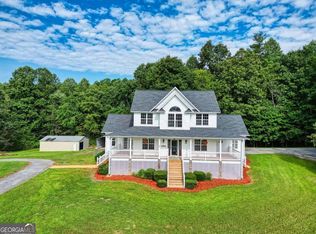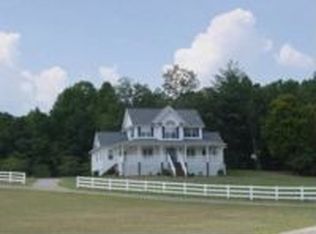Sold
$560,000
113 Allison Rd, Blairsville, GA 30512
4beds
2,910sqft
Residential
Built in 2004
1.52 Acres Lot
$555,000 Zestimate®
$192/sqft
$2,888 Estimated rent
Home value
$555,000
$511,000 - $605,000
$2,888/mo
Zestimate® history
Loading...
Owner options
Explore your selling options
What's special
Gorgeous home located on the west side of Blairsville, just 4 miles from town, offering the perfect blend of convenience and peaceful country living. This well-maintained 4-bedroom, 3-bath home sits on 1.52 level acres with minimal restrictions and no HOA. Quality-built on a slab foundation, the home provides easy one-level living with an open layout, 9-foot ceilings, and a split bedroom floor plan for added privacy. The spacious kitchen features a center island and pantry and flows seamlessly into both the formal dining room and a bright breakfast area—ideal for everyday living and entertaining. The main floor owner's suite offers a cozy vented gas log fireplace, soaking tub and separate shower. Two additional bedrooms and a full bath are also located on the main level, along with a screened porch and a beautiful patio perfect for grilling and relaxing. Upstairs, you'll find a fourth bedroom, third full bath, and a versatile bonus room that can be used as a guest space, home office, or flex room. The wide staircase is ideal for installing a stair chair lift if needed. Additional highlights include newer HVAC, roof, and hot water heater, handicap-accessible features, and a two-car garage. Located on all paved, county-maintained roads with no steep or winding access, this home is just minutes from shopping, medical facilities, restaurants, Lake Nottely, Vogel State Park, golf courses, kayaking, and fishing. Surrounded by scenic mountains yet easily accessible, this property is a perfect choice for retirement, full-time living, or a weekend escape in the heart of Union County.
Zillow last checked: 8 hours ago
Listing updated: September 23, 2025 at 01:21pm
Listed by:
Lucretia Collins Team 706-781-5698,
REMAX Town & Country - Downtown Blairsville
Bought with:
Lucretia Collins Team, 276175
REMAX Town & Country - Downtown Blairsville
Source: NGBOR,MLS#: 417548
Facts & features
Interior
Bedrooms & bathrooms
- Bedrooms: 4
- Bathrooms: 3
- Full bathrooms: 3
- Main level bedrooms: 3
Primary bedroom
- Level: Main
Heating
- Central
Cooling
- Central Air
Appliances
- Included: Refrigerator, Cooktop, Microwave, Dishwasher, Washer, Dryer
- Laundry: Main Level, Laundry Room
Features
- Pantry, Ceiling Fan(s), Sheetrock, High Speed Internet
- Flooring: Carpet, Tile, Laminate
- Basement: Slab
- Number of fireplaces: 1
- Fireplace features: Vented, Gas Log
Interior area
- Total structure area: 2,910
- Total interior livable area: 2,910 sqft
Property
Parking
- Total spaces: 2
- Parking features: Garage, Concrete
- Garage spaces: 2
- Has uncovered spaces: Yes
Accessibility
- Accessibility features: Handicap Access
Features
- Levels: One and One Half
- Stories: 1
- Patio & porch: Front Porch, Patio
- Exterior features: Private Yard
- Has view: Yes
- View description: Mountain(s), Year Round
- Frontage type: Road
Lot
- Size: 1.52 Acres
- Topography: Level
Details
- Parcel number: 056D 008
Construction
Type & style
- Home type: SingleFamily
- Architectural style: Ranch
- Property subtype: Residential
Materials
- Frame, Stucco
- Roof: Shingle
Condition
- Resale
- New construction: No
- Year built: 2004
Utilities & green energy
- Sewer: Septic Tank
- Water: Public
- Utilities for property: Fiber Optics
Community & neighborhood
Location
- Region: Blairsville
- Subdivision: R Winfield Scott
Other
Other facts
- Road surface type: Paved
Price history
| Date | Event | Price |
|---|---|---|
| 9/22/2025 | Sold | $560,000-5.9%$192/sqft |
Source: NGBOR #417548 Report a problem | ||
| 8/22/2025 | Pending sale | $595,000$204/sqft |
Source: NGBOR #417548 Report a problem | ||
| 7/26/2025 | Listed for sale | $595,000+230.6%$204/sqft |
Source: NGBOR #417548 Report a problem | ||
| 10/20/2015 | Sold | $180,000-7.6%$62/sqft |
Source: NGBOR #251860 Report a problem | ||
| 10/2/2015 | Listed for sale | $194,900-30.5%$67/sqft |
Source: MOUNTAIN AIRE REALTY, INC #251860 Report a problem | ||
Public tax history
| Year | Property taxes | Tax assessment |
|---|---|---|
| 2024 | $2,319 +44.7% | $211,680 +47.5% |
| 2023 | $1,602 -11.4% | $143,520 |
| 2022 | $1,808 -15.5% | $143,520 |
Find assessor info on the county website
Neighborhood: 30512
Nearby schools
GreatSchools rating
- NAUnion County Primary SchoolGrades: PK-2Distance: 4.5 mi
- 5/10Union County Middle SchoolGrades: 6-8Distance: 4.6 mi
- 8/10Union County High SchoolGrades: 9-12Distance: 4.9 mi

Get pre-qualified for a loan
At Zillow Home Loans, we can pre-qualify you in as little as 5 minutes with no impact to your credit score.An equal housing lender. NMLS #10287.

