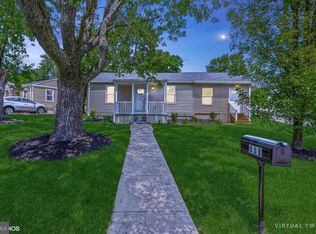Sold for $235,000 on 10/22/25
$235,000
113 Alcock Rd, Essex, MD 21221
2beds
725sqft
Single Family Residence
Built in 1942
4,700 Square Feet Lot
$234,000 Zestimate®
$324/sqft
$1,547 Estimated rent
Home value
$234,000
$215,000 - $253,000
$1,547/mo
Zestimate® history
Loading...
Owner options
Explore your selling options
What's special
Must see this move-in ready home, Right away you’ll appreciate the covered front porch, landscaping, and a quiet neighborhood that’s just minutes from major highways offering both peace and convenience. Inside, the open layout flows from the living room into the kitchen, with durable vinyl planking flooring throughout. The updated kitchen has a fresh, modern feel with white cabinets, matching backsplash, granite countertops and all newer stainless-steel appliances. This 2-bedroom, 1-bath home with eye catching tile work in the bathroom and no updates needed, newer roof (2022), new AC unit (2024) and water heater (2024)—giving you peace of mind. Out back, there’s a rear deck with a patio, manageable yard, and a shed for extra storage. Everything about this home will make your move simple and stress-free.
Zillow last checked: 8 hours ago
Listing updated: October 22, 2025 at 06:25am
Listed by:
Mark Fuchsluger 443-966-2799,
Weichert, Realtors - Diana Realty
Bought with:
Mary Anne Davis, 660616
Execuhome Realty
Source: Bright MLS,MLS#: MDBC2132182
Facts & features
Interior
Bedrooms & bathrooms
- Bedrooms: 2
- Bathrooms: 1
- Full bathrooms: 1
- Main level bathrooms: 1
- Main level bedrooms: 2
Bedroom 1
- Features: Ceiling Fan(s), Flooring - Luxury Vinyl Plank
- Level: Main
- Area: 108 Square Feet
- Dimensions: 12 x 9
Bedroom 2
- Features: Ceiling Fan(s), Flooring - Luxury Vinyl Plank
- Level: Main
- Area: 120 Square Feet
- Dimensions: 12 x 10
Bathroom 1
- Features: Soaking Tub, Flooring - Ceramic Tile
- Level: Main
- Area: 35 Square Feet
- Dimensions: 7 x 5
Kitchen
- Features: Granite Counters, Flooring - Luxury Vinyl Plank, Recessed Lighting, Dining Area
- Level: Main
- Area: 144 Square Feet
- Dimensions: 12 x 12
Living room
- Features: Ceiling Fan(s), Recessed Lighting, Flooring - Luxury Vinyl Plank
- Level: Main
- Area: 192 Square Feet
- Dimensions: 16 x 12
Heating
- Central, Natural Gas
Cooling
- Central Air, Ceiling Fan(s), Electric
Appliances
- Included: Dishwasher, Disposal, Dryer, Microwave, Refrigerator, Stainless Steel Appliance(s), Washer, Oven/Range - Gas, Gas Water Heater
- Laundry: Main Level
Features
- Soaking Tub, Ceiling Fan(s), Combination Kitchen/Living, Entry Level Bedroom, Open Floorplan, Kitchen - Table Space, Recessed Lighting, Upgraded Countertops, Dry Wall
- Flooring: Luxury Vinyl, Ceramic Tile
- Windows: Vinyl Clad
- Has basement: No
- Has fireplace: No
Interior area
- Total structure area: 725
- Total interior livable area: 725 sqft
- Finished area above ground: 725
- Finished area below ground: 0
Property
Parking
- Total spaces: 3
- Parking features: Asphalt, Driveway, Off Street
- Uncovered spaces: 3
Accessibility
- Accessibility features: None
Features
- Levels: One
- Stories: 1
- Patio & porch: Deck, Patio
- Exterior features: Rain Gutters, Storage
- Pool features: None
- Fencing: Back Yard,Chain Link
- Has view: Yes
- View description: Street
Lot
- Size: 4,700 sqft
- Dimensions: 1.00 x
- Features: Landscaped, Level
Details
- Additional structures: Above Grade, Below Grade
- Parcel number: 04151514650540
- Zoning: RESIDENTIAL
- Special conditions: Standard
Construction
Type & style
- Home type: SingleFamily
- Architectural style: Bungalow,Ranch/Rambler
- Property subtype: Single Family Residence
Materials
- Vinyl Siding, CPVC/PVC, Blown-In Insulation, Block, Tile
- Foundation: Crawl Space, Slab
- Roof: Architectural Shingle,Asphalt
Condition
- New construction: No
- Year built: 1942
Utilities & green energy
- Electric: 100 Amp Service
- Sewer: Public Sewer
- Water: Public
- Utilities for property: Above Ground, Natural Gas Available, Sewer Available, Water Available, Cable Connected
Community & neighborhood
Location
- Region: Essex
- Subdivision: Edgewater
Other
Other facts
- Listing agreement: Exclusive Right To Sell
- Listing terms: Conventional,FHA,VA Loan,Cash
- Ownership: Fee Simple
Price history
| Date | Event | Price |
|---|---|---|
| 10/22/2025 | Sold | $235,000$324/sqft |
Source: | ||
| 9/8/2025 | Pending sale | $235,000$324/sqft |
Source: | ||
| 9/5/2025 | Price change | $235,000-4.1%$324/sqft |
Source: | ||
| 8/6/2025 | Price change | $245,000-2%$338/sqft |
Source: | ||
| 7/11/2025 | Listed for sale | $250,000+25.1%$345/sqft |
Source: | ||
Public tax history
| Year | Property taxes | Tax assessment |
|---|---|---|
| 2025 | $2,955 +66.6% | $164,667 +12.5% |
| 2024 | $1,774 +14.3% | $146,333 +14.3% |
| 2023 | $1,551 +4.2% | $128,000 |
Find assessor info on the county website
Neighborhood: 21221
Nearby schools
GreatSchools rating
- 2/10Middlesex Elementary SchoolGrades: PK-5Distance: 0.2 mi
- 2/10Stemmers Run Middle SchoolGrades: 6-8Distance: 0.2 mi
- 2/10Kenwood High SchoolGrades: 9-12Distance: 0.5 mi
Schools provided by the listing agent
- District: Baltimore County Public Schools
Source: Bright MLS. This data may not be complete. We recommend contacting the local school district to confirm school assignments for this home.

Get pre-qualified for a loan
At Zillow Home Loans, we can pre-qualify you in as little as 5 minutes with no impact to your credit score.An equal housing lender. NMLS #10287.
Sell for more on Zillow
Get a free Zillow Showcase℠ listing and you could sell for .
$234,000
2% more+ $4,680
With Zillow Showcase(estimated)
$238,680