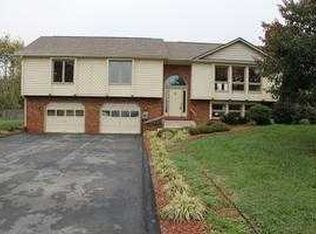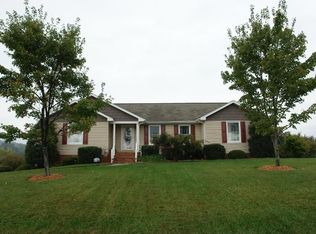Sold for $424,950
$424,950
113 Aftons Meadow Rd, Vinton, VA 24179
4beds
2,844sqft
Single Family Residence
Built in 1998
1.47 Acres Lot
$-- Zestimate®
$149/sqft
$2,285 Estimated rent
Home value
Not available
Estimated sales range
Not available
$2,285/mo
Zestimate® history
Loading...
Owner options
Explore your selling options
What's special
This home is much more than meets the eye, both inside and out! Seller initially owned (2) separate lots, but eliminated the center line for a huge 1.5 acre parcel! Home is custom built by previous owner (also was the builder) and features upgrades including over-sized floorplan, hardwood floors in main living areas, tile throughout lower level, gas log fireplace & bar area in family room - bar could easily be converted into kitchenette for a lower level apartment. Flex room in bsmt can be used as 4th bedroom (no window/egress) or office. Main level laundry is spacious w/pantry space. 2nd lower level laundry hook-ups are in storage room. Both main level baths have been renovated, updated kitchen, roof is new (Aug '24), hardwood refinished (Sept '24), new well pump in 2022, etc.
Zillow last checked: 8 hours ago
Listing updated: February 26, 2025 at 04:47am
Listed by:
ANGEL LANE 540-915-1416,
WAINWRIGHT & CO., REALTORS(r),
LORI MCCARREN 540-819-7388
Bought with:
Non Member Transaction Agent
Non-Member Transaction Office
Source: RVAR,MLS#: 911541
Facts & features
Interior
Bedrooms & bathrooms
- Bedrooms: 4
- Bathrooms: 3
- Full bathrooms: 3
Primary bedroom
- Level: E
Bedroom 2
- Level: E
Bedroom 3
- Level: E
Bedroom 4
- Description: or Office/Den
- Level: L
Dining area
- Level: E
Eat in kitchen
- Level: E
Family room
- Level: L
Foyer
- Level: E
Laundry
- Level: E
Laundry
- Level: L
Living room
- Level: E
Other
- Level: L
Heating
- Heat Pump Electric
Cooling
- Heat Pump Electric
Appliances
- Included: Dryer, Washer, Dishwasher, Microwave, Electric Range, Refrigerator
Features
- Breakfast Area, Storage
- Flooring: Carpet, Other - See Remarks, Ceramic Tile, Wood
- Doors: Insulated, Sliding Doors
- Windows: Insulated Windows, Screens
- Has basement: Yes
- Number of fireplaces: 1
- Fireplace features: Family Room
Interior area
- Total structure area: 2,844
- Total interior livable area: 2,844 sqft
- Finished area above ground: 1,780
- Finished area below ground: 1,064
Property
Parking
- Total spaces: 10
- Parking features: Garage Under, Paved, Garage Door Opener, Off Street
- Has attached garage: Yes
- Covered spaces: 2
- Uncovered spaces: 8
Features
- Patio & porch: Deck, Patio
- Exterior features: Garden Space, Other - See Remarks, Maint-Free Exterior
- Has view: Yes
- View description: Sunset
Lot
- Size: 1.47 Acres
- Dimensions: 250 x 220 x 260 x 290
- Features: Cleared
Details
- Parcel number: 176D 1 2
- Zoning: AR
Construction
Type & style
- Home type: SingleFamily
- Property subtype: Single Family Residence
Materials
- Brick, Vinyl
Condition
- Completed
- Year built: 1998
Utilities & green energy
- Electric: 0 Phase
- Water: Well
- Utilities for property: Cable Connected, Cable
Community & neighborhood
Community
- Community features: Restaurant
Location
- Region: Vinton
- Subdivision: Aftons Meadow
HOA & financial
HOA
- Has HOA: Yes
- HOA fee: $150 annually
Other
Other facts
- Road surface type: Paved
Price history
| Date | Event | Price |
|---|---|---|
| 2/21/2025 | Sold | $424,950$149/sqft |
Source: | ||
| 1/21/2025 | Pending sale | $424,950$149/sqft |
Source: | ||
| 10/9/2024 | Listed for sale | $424,950$149/sqft |
Source: | ||
Public tax history
| Year | Property taxes | Tax assessment |
|---|---|---|
| 2024 | -- | -- |
| 2023 | -- | $303,200 +27.4% |
| 2022 | $1,190 | $238,000 |
Find assessor info on the county website
Neighborhood: 24179
Nearby schools
GreatSchools rating
- 7/10Goodview Elementary SchoolGrades: PK-5Distance: 3.5 mi
- 5/10Staunton River Middle SchoolGrades: 6-8Distance: 5.1 mi
- 3/10Staunton River High SchoolGrades: 9-12Distance: 5.3 mi
Schools provided by the listing agent
- Elementary: Goodview
- Middle: Staunton River
- High: Staunton River
Source: RVAR. This data may not be complete. We recommend contacting the local school district to confirm school assignments for this home.
Get pre-qualified for a loan
At Zillow Home Loans, we can pre-qualify you in as little as 5 minutes with no impact to your credit score.An equal housing lender. NMLS #10287.

